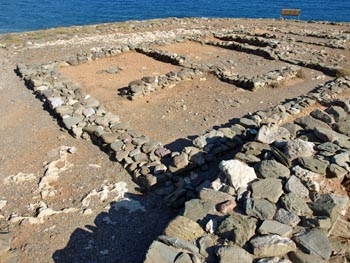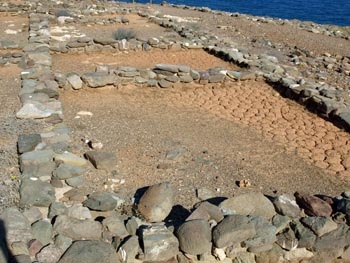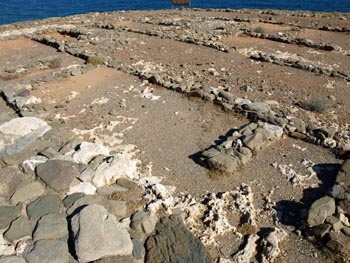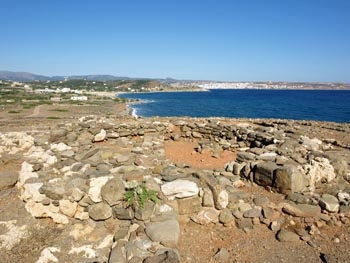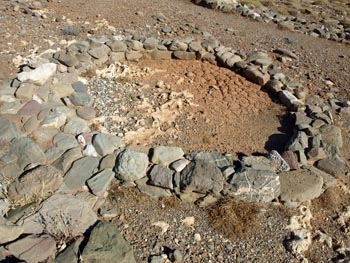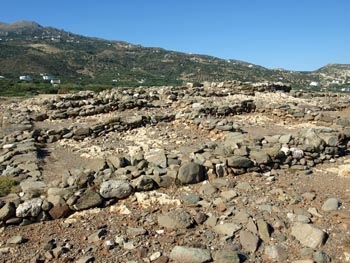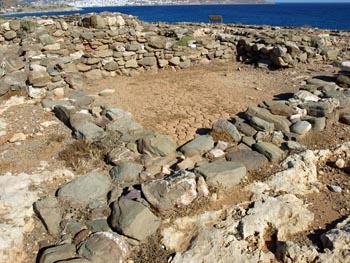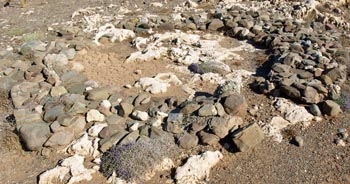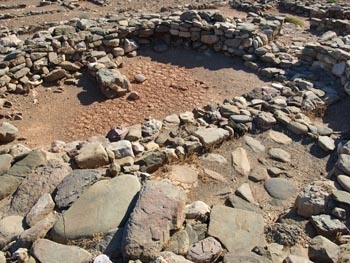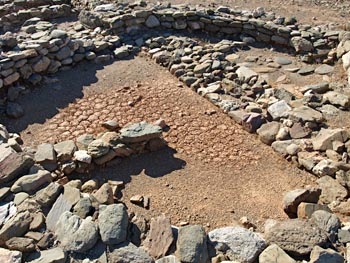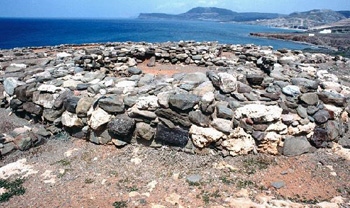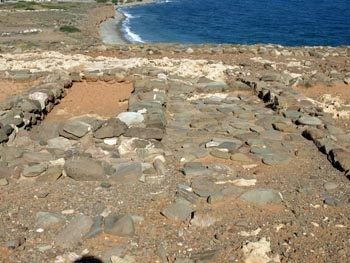Location, history and use
Ayia Photia (also Agia or Hagia Photia) is located on a low hill only 25 metres high on the shoreline five kilometres to the east of the modern town of Siteia. It was built in a highly significant strategic position on the only area of flat land between Siteia and Palaikastro. It is also situated 150 metres west of a large bronze age cemetery. It is still not clear whether or not the building was part of a larger settlement although finds in the local area make that a distinct possibility. No storage areas were located in the building and even the sherds from pithoi were few. However it is clear that certain areas in the building were used for the processing of cereals. The only other activity that can be identified is the making of obsidian blades.
It is clear that this building was unique not only to Crete but to the whole of Greece. The excavator believed it could be compared to the hilltop house at Chamaizi. Recognising differences in design and no doubt in use, and the fact that the house at Chamaizi is located far from the sea, the excavator points out that it, too, was built in a strategically significant position, with both buildings controlling an extended area. The excavator also points out that the most westerly point visible from Ayia Photia is, in fact, Chamaizi.
Although the building was surrounded by a fortification wall there is no evidence that it was attacked but it was nevertheless abandoned in the same period in which it was constructed -- MM IA -- after being in use for only a short period of time. The circular structures and curved walls found at the site appear to have been built in MM II.
Although two of the circular structures bear many of the chacaracteristics of the EM tholos tombs of the Messara there are major problems in identifying them as tholos tombs. Nothing was found inside them to indicate their use as tombs. There were no bones, no grave goods, no ash. When you add to this the fact that there was no tradition of building tholos tombs in northeast Crete and the Messara is at the opposite end of the island it all adds to the mystery. Even the dating of the few finds uncovered in the circular structures to MM IB or MM II make the identification of the structures as tholos tombs more problematic as the tholos tombs of the Messara date from the Early Minoan period.
Despite the fact that the building was constructed in the period immediately prior to the First Palace period, the excavator does not consider it an immediate predecessor to the first palaces, although she argues that the people who built it must have belonged to a well organised and cohesive society, which is, as she points, out, what one would expect in the period immediately prior to the first palace period.
The excavation
Although the site was known to N Platon in 1959, the excavation which took place in 1984 and 1985 was initiated because there were plans to build a hotel on the site.
On the surface, the remains of a circular construction could be seen, inside which a large number of fallen stones were located, to a height of one metre. To the east, some walls were evident. Together with presence of some prepalatial sherds, this led the excavators to think at first that they were dealing with a tholos tomb, as a number located in the Messara have associated rooms adjacent to the tomb. However as excavations began, it became clear that the walls belonged to a building that was older than the circular struture.
The circular construction has an internal diameter of 7.5 metres and the walls are 1.5 metres thick. It is preserved to a height of almost one metre. The entrance, as is so often the case with tholos tombs, is on the east. A large quantity of rocks had fallen into the tomb as well as outside it. Built onto the rock, it rests on the remains of the walls of the older building without having actually destroyed them.
The older walls turned out to be a large rectangular building, measuring 18 metres by 27.5 metres with an area of approximately 500 square metres. The building, which dates from the MM IA period, has a total of 37 rooms or other areas and a central court. The building was constructed with medium sized stones bound together with mud mortar. Unfortunately the walls are preserved only to an average height of half a metre.
As the building was constructed on a rock surface the builders used compacted earth on the floors of the rooms in order to level out the irregularities caused by the uneven rock base. The building was entered from the west and this led to a long, narrow courtyard measuring 3.5 metres wide by 21 metres in length and which was probably paved with stones originally.
The rooms are organised in such a way that small groups of rooms open onto each other and onto the central court but do not connect with other groups of rooms. This has led some to speculate that the site was inhabited by a small number of families, perhaps making up a clan.
At the east end of the courtyard there is another, narrower, entrance and beyond it a small, external courtyard which also seem to have been paved originally. The building seems to have only had one storey and the walls may have been completely built of stone.
The building is surrounded on three sides (possibly on all four sides originally) by thick walls up to 1.5 metres wide, of which only the foundation level remains. In the southwest corner several curved walls remain between the fortification wall and the building itself. Apart from the original circular structure that sits over part of the building, two other circular structures were uncovered. To the north of the building within the fortification wall is a small circular building with a diameter of just over three metres. The structure does not have an opening and was most likely a koulouras, used possibly for storage.
The other circular structure lies to the south of the main building. It is five metres in diameter with walls 1.2 metres thick and like the first structure, it has an entrance placed on the east side so that it, too, resembles a tholos tomb.
The finds
Although the ceramic finds were in very poor condition they clearly idenfied both the building and the surrounding walls as belonging to the MM IA period.
Various cups were found, including one handled conical cups and one handled angular cups, as well as plates, two handled spouted vessels with relief decoration and amphoras. Altogether 212 stone tools were found in the building. These included polishers, pestles, axes and a loomweight. Sixteen pieces of pumice were also found and 135 of obsidian, mainly in the fom of small blades, but with some cores.
In the area surrounding the wall a further 510 tools were found and 317 pieces of obsidian. Of particular interest was a bronze axe. It was found in the northwest corner of the fortification wall outside the building. It was of a type well known from the Early Bronze Age in the Cyclades and mainland Greece, from where it was thought to have been imported to the islands.
EM I-II cemetery
A large Minoan cemetery containing 252 tombs dating from Early Minoan I but continuing in use during Early Minoan II has also been excavated only a short distance from the Ayia Photia site. Another 50 tombs are assumed to have been destroyed down the centuries. Some of the tombs were very basic pit tombs, but the majority were chamber tombs of a rather primitive character. In most cases the roofs had collapsed. The entrance would have been closed off by a large upright stone slab. In front of the slab, a small antechamber was created, paved with irregular stones. Both the burial chamber and the antechamber had an oval or irregular round shape. Pebbles covered the floors of the chambers. On the pavement of the antechamber a Pyrgos-ware tall grey chalice was often found.
Among the ceramic finds in this, the largest Minoan cemetery in Crete, were 1800 vases of various shapes. These included beaked jugs, bowls, cups, kernoi, pyxides etc, some with a rich incised decoration. Very few stone vases were found. Also among the finds were several hundred obsidian blades. Bronze objects included a sword, a spearhead, some daggers and knives, fish-hooks, adzes and bracelets. Two animal-shaped pendants were also found.
Among the pottery were various types of Cycladic pottery. Could this mean that Ayia Photia was, at this time, a colony of the Cycladic Islands to the north of Crete or merely that there were close trading relations between the Cycladic islands and Eastern Crete? Surveys of the surrounding area have shown human occupation from Early Minoan right through to Archaic, Hellenistic and Roman times.
The site is easy to find and although it is surrounded by a wire fence there is usually a place where it is possible to enter the site, which also has a limited amount of information available for the visitor.
The main source for this page was the article Ayia Photia Siteias: To Neo Eurima (in Greek) by Metaxia Tsipopoulou.


