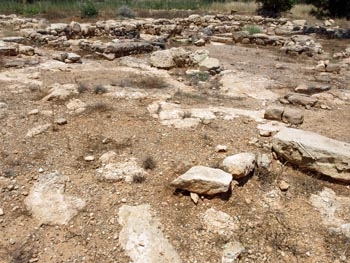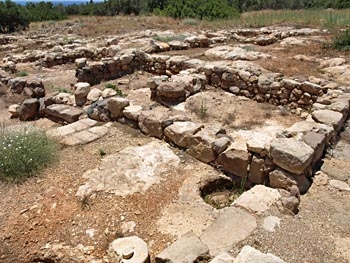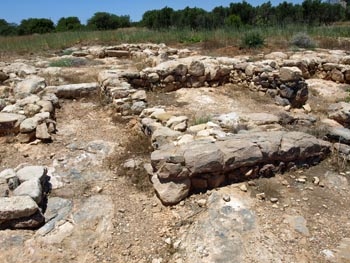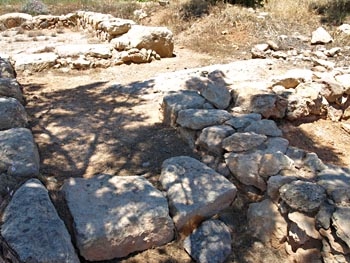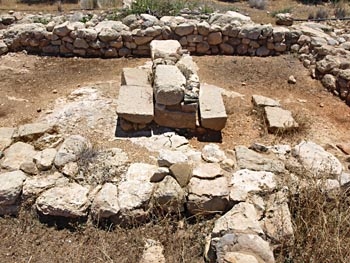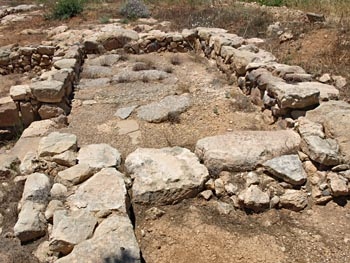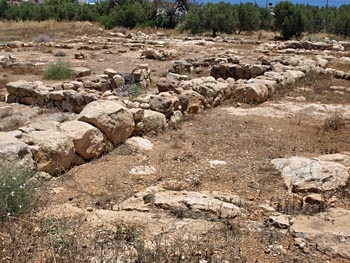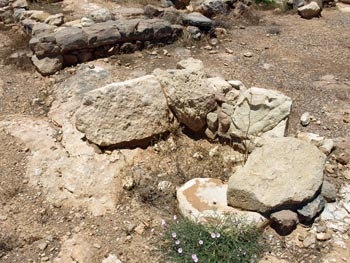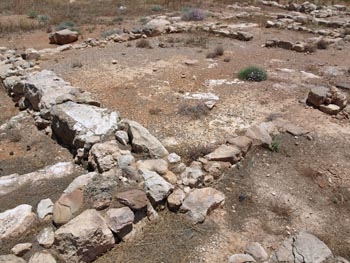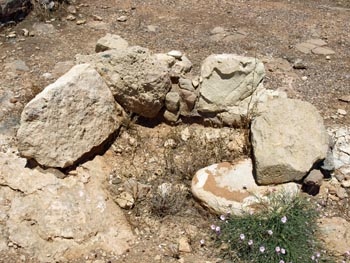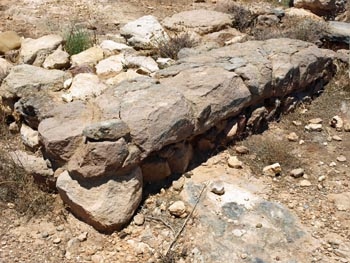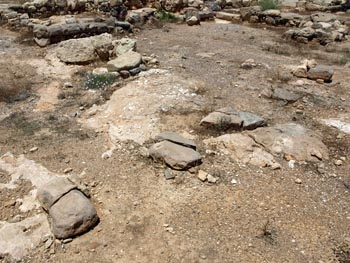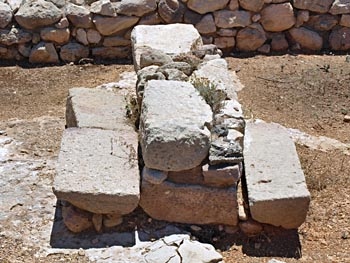Manorial villa
This Minoan site, a country house, is situated west of the village of Makriyialos on the south coast of Crete to the East of Ierapetra. The site was excavated in 1973 and 1977 by Costas Davaras. The building, unfortunately badly damaged by agriculture, probably dates exclusively from the Late Minoan IB period. P. Faure claims that this is the site of ancient Syrinthos which may have been the Minoan name for this area.
The discovery of another Minoan site in the area, dating from LMI or even earlier has altered the excavator's opinion about the role of the Makriyialos country house. He now thinks of it as a manorial villa controlling agriculture and fishing in the area rather than an isolated building.
Resemblance to the palaces
The country house is unlike any other known Minoan building, and bears a resemblance to the palaces. First of all the country house has a central court, rectangular in shape, oriented north-south and measuring 6m x 12.5m. Thus it is exactly four times smaller than the courts of the palaces themselves.
There are two colonnades forming porticoes on the north side and the northern part of the east side. This is reminiscent of Malia, where there are alternate columns and pillars on the east side of the court. The same side at Phaistos also has a colonnade.
There is a large altar at the northern end of the court, again badly damaged due to agriculture. This reminds us, in particular, of Zakros where the altar is placed at the entrance of the West Wing. Altars are also known to have existed at the other main palaces. Here, at Makriyialos, the altar stands opposite the West Entrance, which may perhaps have served for ceremonies as it was not the main entrance to the building. Facing the altar is the large Bench which was almost certainly used in the ceremonies that took place in the court. Such benches have also been found at Malia and Phaistos.
Another feature that Makriyialos has in common with the palaces is the existence of a west court. Here, as at Knossos, Phaistos and Gournia, it lies in the north-west corner of the site. This is unlikely to be a coincidence. Unfortunately very little remains of the west facade of the building that faced onto the west court. Nevertheless, the recesses in the west facade which can be seen at the other palaces are also present here.
The main entrance is from the north through a traditional Minoan "dog-leg" indirect entrance. In the other palaces, where the terrain permitted, the main entrance was also from the north. At Makriyialos, this entrance did not lead into the court but into another open area, to the east of the building. From there one would have had to walk south and then enter the court either through the opening in the south-east corner of the building or through rooms 18 and 19 in the east wing of the building. This labyrinthine way of entering a building by changing direction several times is a typical characteristic of Minoan architecture and is call the "bent-axis approach". N. Marinatos and R. Hagg claim this type of entrance is a characteristic of religious architecture.
Much of the west wing of the building consisted of storerooms as elsewhere. The main storerooms, rooms 7-9, were built of mud bricks on a stone foundation and some of these bricks were found during the excavation. Room 10, which is in the north-west corner of the building, seems to have been an important room as it had a paved floor, parts of which showed signs of burning. Davaras associates this burning with the final destruction of the villa in 1450 BCE at the end of LM IB. It is the view of Davaras that the building was probably looted first and then destroyed.
Room 16, in the east wing, faced onto the central court and was the largest room in the whole building, measuring 6m by 6m. Davaras wonders if it might have been a ritual banqueting hall, with room 17 acting as a kitchen. However, as it has proved very difficult to allocate uses to the various rooms at Makriyialos, Davaras also accepts the possibility that room 10 may have been the site of a banqueting hall, given that tripod cooking vessels were among the pottery discovered there.
A "cult villa"?
Room 22, in the south-west corner of the building, has two benches placed in the centre of the room, either side of what Davaras describes as a short wall which leaves room to pass through the room to the north and south of the benches. The two rooms created by this short central wall are each three metres by four metres, which is the same size as the civic shrine at Gournia and Cult Room I at Kannia Mitropolis. Could this have been a Minoan bench sanctuary, of which at least 35 have been discovered, dating back to the Early Minoan period? Perhaps votives were placed on them, or perhaps they were used by priests.
So what is the significance of the Makriyialos building? Did its owner simply ape the architecture of the palaces? Or were there architectural principles in Minoan society which were being followed in the construction of the Makriyialos country house?
Davaras suggests that the building was a "cult villa" similar to those of Nirou, Amnisos, Kannia and Vathypetro. Unfortunately the finds at this site were not as rich as those at the other cult villa sites but Davaras believes that they nevertheless support his view that the building is a "cult villa" since they were, in his view, largely religious in character. These finds include a seal showing a sacred boat bearing a priestess who is making the Minoan adoration gesture, in front a palm tree and a wooden altar. This was found near the altar. Also found with the seal near the altar was a small figurine of a female with pronounced breasts and genitals. Other finds included sherds of Marine Style pottery whose style has been associated with ritual, as well as a large, stone anchor which Davaras claims was a votive offering to the Minoan Sea Goddess.


