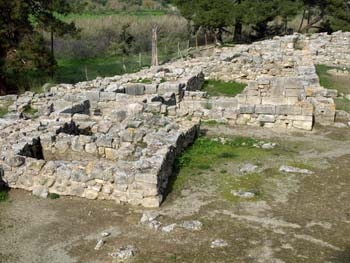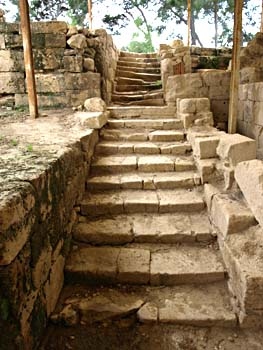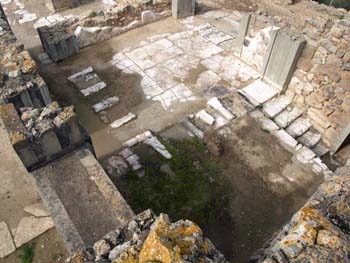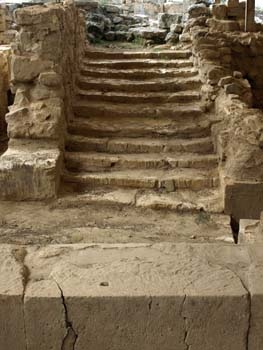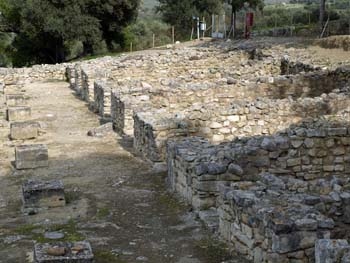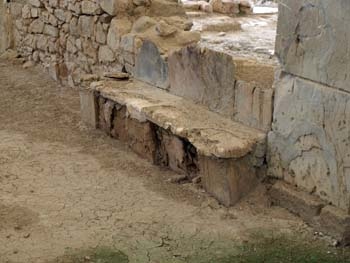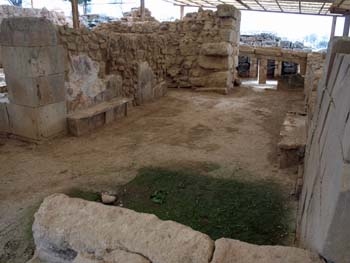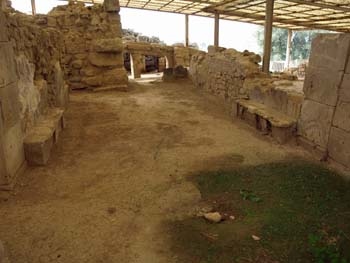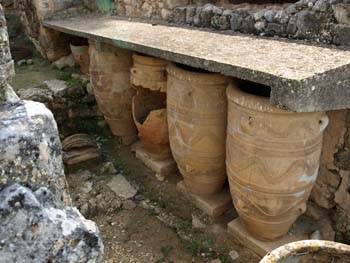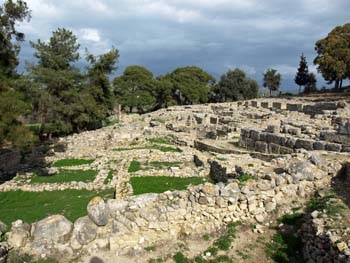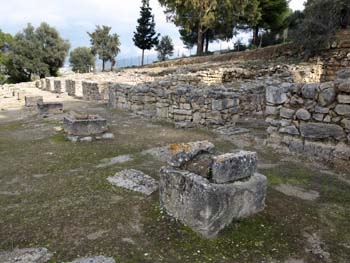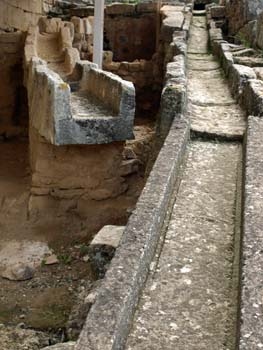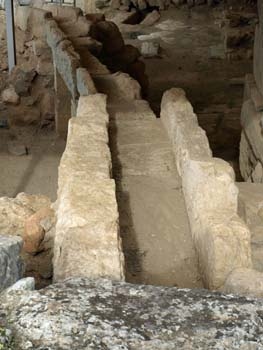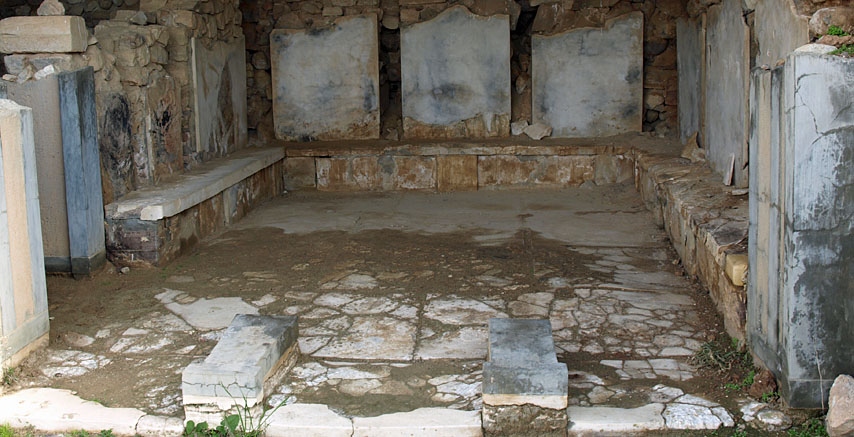
Ayia Triada (also Agia or Hagia Triada) is situated a couple of kilometres from Phaistos on the west slope of a hill 30-40 metres above sea level and the excavated area measures 135 by 135 metres. It's original name is not known. Ayia Triada was probably first settled towards the end of the Neolithic. At any rate, a significant settlement on the site now known as Agia Triada existed in the Early Bronze Age, EM I. Further evidence of early settlement are the two Early Minoan tholos tombs together with their funerary rooms. In keeping with local practice, these tombs were used for collective burial.
Agia Triada was inhabited throughout the Middle Minoan period, but it is still not known how important the settlement was at that time. It is likely that the settled area was as large as it was to be in later times, though there is no evidence for grand buildings on the scale of the so-called Royal Villa that was built in the Neopalatial period.
The Royal Villa
The Royal Villa was built at the end of the Middle Minoan period (MM IIIB) or posibly in LM IA, possibly as late as 1550 BCE. It was destroyed by fire in the generalised destruction of 1450 so it was in use for between 100 and 150 years at the most. Its existence has been explained by some as a "Summer Palace" for the "King" of Phaistos or other important officials. Others have argued that Agia Triada was the seat of a local chief.
After the destruction of 1450 the place was deserted until the period of the arrival of the Mycenaeans when new buildings were constructed on top of the remains from the neopalatial era.
The Royal Villa is unusual in that it takes the form of an L shape consisting of buildings on two sides of a courtyard, rather than the four sides of a conventional Minoan Palace. In that respect it is unlike any other court centred building in Minoan Crete. Like Phaistos, and unlike the northern palaces, gypsum dadoes were preferred to fresco decoration and light wells were located at the centre of long rooms rather than at one end. The Royal Villa was not on the scale of Knossos or Phaistos, but it nevertheless contained apartments, light wells, shrines, magazines, workshops, staircases, porticos, courts etc. The Villa was destroyed by fire at the end of Late Minoan IB and fortunately was not looted.
Important finds
The numerous important finds at the site include Linear A tablets and clay sealings, indicative of a local bureaucracy, as well as wall paintings and stone-carved vases, of which the most famous are the Chieftain's Cup, the Boxer vase (a rhyton with scenes of boxing, wresting and bull-leaping), both carved in steatite, and the Harvester vase, also a rhyton. The famous sarcophagus, showing funerary rites being conducted, was found nearby in a Minoan cemetery dating from the same period as the Royal Villa.
The Linear A archive is the largest to be found in Crete so far. There were 147 Linear A tablets, 22 roundels, 53 noduli, 76 flat-based nodules, 11 two-hole hanging nodules and 936 inscribed single-hole hanging nodules. The archive was divided between two buildings on the site, the Royal Villa and a building named by the Italian excavators the Casa del Lebete. Most of the administrative documents were found in the Royal Villa while most of the tablets were found in the Casa del Lebete.
It has been suggested that because the sealings were found in a different location from the tablets that each represented different levels of Minoan administration. They certainly performed different functions. The purpose of the tablet was as a surface on which to write and record while the sealings did not necessarily require writing as they were often used to secure documents written on papyrus or some similar material. The sealed documents at Ayia Triada were of two types. The roundels and noduli are themselves mini-documents with a number of impressions made in the clay but no way of attaching them to another document. The other type of sealing can be attached to another parchment document (flat based nodules and single hole hanging nodules) or to objects (e.g. two-hole hanging nodules). Most of the Linear A tablets concerned agricultural commodities like barley, wheat, wine figs and oil.
The finds and the architecture at Ayia Triada suggest that the Villa performed similar functions to the Palaces. The very large number of storerooms in relation to the total size of the Villa, together with the presence of Linear A tablets and clay sealings suggest that the building was used mainly for storing produce and keeping records of its existence. This poses enormous questions about social organisation in this period of Minoan history. Were these buildings in fact palaces at all? Evans named them as such, but ever since voices have been raised in opposition to that label.
It has been pointed out on numerous occasions that many of these so-called palaces seem unlikely seats of royal power, given the often poor location of the rooms which have been described as Royal Apartments. Others prefer to see them not as palaces, but as temples which played a major role in the distribution of food and other produce among the local population. However, it has been calculated that the food stored in the palaces and other regional centres would only have been sufficient to feed the elite and the artisans, crafstmen and other workers, none of whom would have been engaged in agricultural production. Consequently the idea that the palaces were used to redistribute food among the population at large seems to be increasingly unlikely. More recently it has been suggested that the main role of the Palaces with their West Courts and Central Courts was as a site for communal activity such as ceremonial feasting. And in an age when politics and religion were not as easily separated as today, perhaps it is unwise to take an either-or position on the political or religious function of the palaces.
Growing importance
What is interesting about Agia Triada is that in the Neopalatial period the finds were much richer here than at Phaistos, whereas in the Middle Minoan period the finds were richer at Phaistos and poorer at Agia Triada. It would seem that although Phaistos continued to be a major palace throughout the neopalatial period, Agia Triada grew in importance and was more densely and consistently populated than Phaistos was. However, it has also been controversially suggested that the Second Palace at Phaistos was not actually built until LM IB, rather than in MM III, which would make Ayia Triada the most important centre in the Mesara during the early Neopalatial period.
The Royal Villa forms the shape of an irregular L around the two sides of a paved court which was named by the Italian excavators the "Court of the Shrines", and the most important part of the building is located where the two parts of the L join. It is here that the main hall, the rooms with benches and the archive of sealings are to be found. The southern end was probably the servants' quarters while the long light well was to the east.
The Minoan town
North of the Royal Villa lies the town, and north-east of the town is a burial site. In what remains of the town, the long, narrow square contained eight shops along the east side and dates from the Postpalatial period. The houses to the west of the market date from two distinct periods. The lower ones are contemporary with the Royal Villa and date from the Neopalatial period (1600-1400 BCE), whereas the others are contemporary with the market and date from the Postpalatial period, (1400-1100 BCE).
The remains of the drainage system which existed both in the Royal Villa and the town can still be seen today on the north side of the north wing of the Royal Villa.
Two large buildings were later erected on top of the ruins of the north wing of the Royal Villa, and these date from the same period as the market. The larger of the two, in the centre of the north wing, is a megaron of Mycenaean type, and it is believed to have been the residence of the Achaean ruler of the region. The second building, to the east of the first, may have been a shrine.
Ayia Triada is less visited than its neighbour. As a result, it is well worth spending some time at this peaceful and beautiful site, set among trees, only three kilometres from Phaistos.


