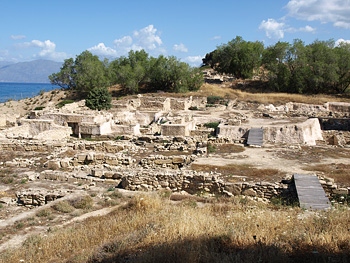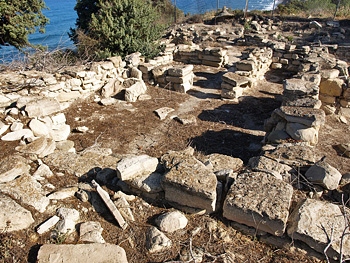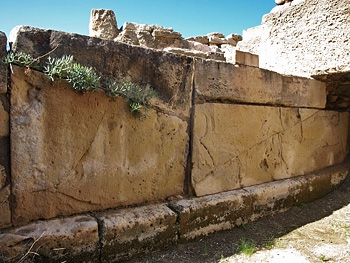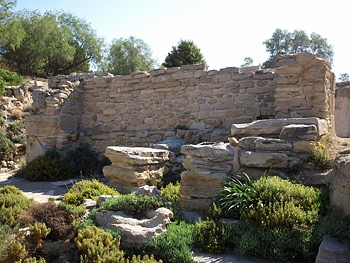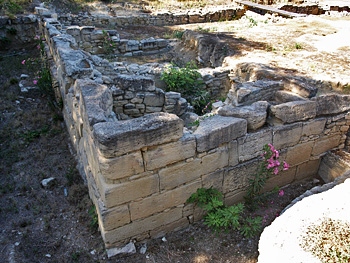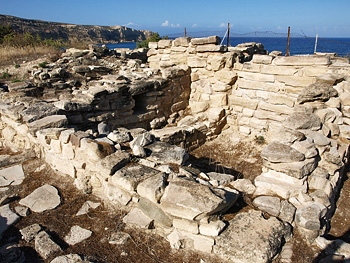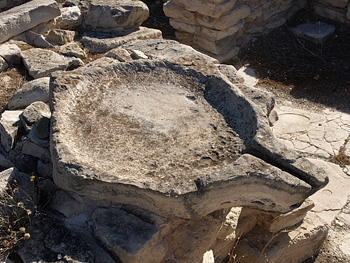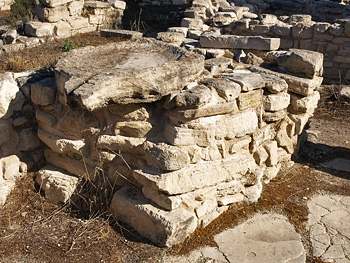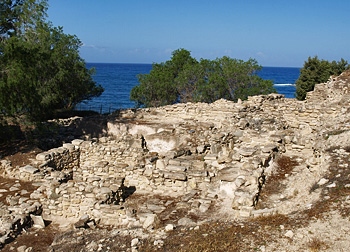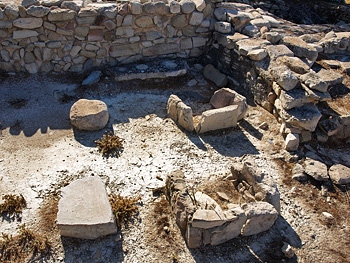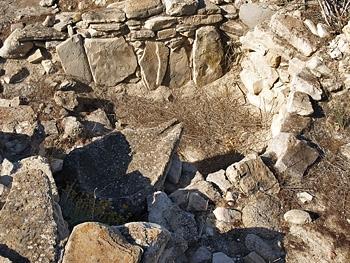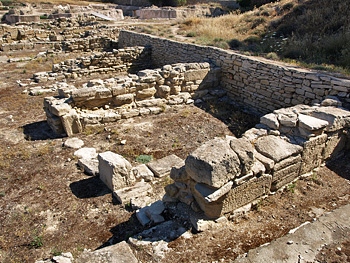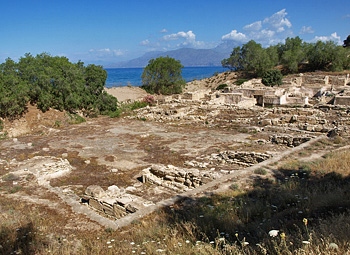Location and importance
The Minoan settlement of Kommos lies 5 kilometres south-west of Ayia Triada and six kilometres south-west of Phaistos. The settlement is situated on a small hill next to the beach at the end of the Messara plain near the village of Pitsidia. It is most likely that the harbour served the palace of Phaistos. This is borne out by the discovery of a variety of imported pottery, especially from the Late Minoan I-IIIB period. It is possible that Kommos was linked to Phaistos by a paved road.
Between 1976 and 2005 excavations were carried out by the University of Toronto, under the directorship of Joseph Shaw, assisted by his wife Maria, under the auspices of the American School of Classical Studies.
The settlement originally extended beyond the borders of the current protective fence, most probably to the north and east. The sea lies immediately to the west of the site. To date, three main areas have been uncovered, excavated and fully written up.
On the hilltop and further south down the hill are the visible remains of Late Minoan buildings, built on top of early Middle Minoan structures. At the bottom of the hill, monumental Minoan structures were uncovered intermingled with later buildings from the Geometric, Archaic and Hellenistic periods. Since monumental architecture is normally associated with the Minoan palaces, this raises interesting questions.
Early history
The settlement was founded in MM I and by MM IB the town began to flourish, growing rapidly during the MM III period. It is possible that the settlement was then destroyed by an earthquake and abandoned, with building resuming in the Late Minoan period. While Middle Minoan houses have been discovered in levels below the Late Minoan houses on the hilltop, the LM remains visible there today largely cover the earlier MM buildings which remain hidden. Sorting out the various levels on the hill top has proved quite a taxing task. Shaw reports that for example a storeroom from an MM building has been discovered with the remains of pithoi still in place and in other rooms in the house excavators uncovered cups and jars. These were found below what was later a Late Minoan I court.
In LM I the town was rebuilt. On the top of the hillside the houses are densely packed while at the bottom of the hill there is a monumental building with very large pieces of ashlar masonry. Building and rebuilding continued at the bottom of the hill throughout Late Minoan II and Late Minoan III.
The monumental buildings
A paved road running east-west separates the houses of the town from the large monumental structures at the south end of the site. The first of these buildings was constructed during MM II and has been named AA by the excavators. Not much remains of building AA as it was later pulled down and built over, but it appears that the building, on the south side at least, was fronted by a six column stoa and that the building faced a large central court. It is not known whether there was a similar stoa on the north side of the court and the east and west sides of the building have been eroded away.
Building T
In the MM III to LM IA period a new monumental building was constructed a little to the north of building AA. This building is now known as building T. Its north wall lined the east-west road through the settlement on its south side, with building X on the north side. It may be that this building was built as a replacement for building AA. The north wall of T is remarkable for a number of reasons. The largest blocks of cut stone ever used in a building on Crete were used in its construction and it is also the longest ashlar wall still remaining from this period. At the bottom of the wall is a plinth on which two rows of enormous blocks of cut stone were placed. This was probably the full height of the ashlar masonry with other types of stonework continuing above. The entrance to the building was elsewhere as the wall is continuous.
The central court of this building measures a little over 39 metres by 28 metres and uniquely was paved with pebbles from the beaches nearby. It is likely that this courtyard was surrounded by the four wings of the building, in palace style. The west wing has been almost totally destroyed by the sea. Only the entrance to the building and a small part of the facade remain. On the north wing a stoa opened out onto the courtyard. The stoa was decorated with a wall painting. Again, six columns have been unearthed in connection with this stoa. A number of "bins", probably for the grinding of grain, were found in the north stoa. These date from a later period when the stoa was put to different use.
Unfortunately, as at so many Minoan sites where constant rebuilding took place over the centuries, much of building T has been lost. The east wing, for example, seems to have been largely covered by a later building, now called building P by archaeologists. Some rooms from the east wing do still remain, however, and in one of them a fresco with an abstract design was found. The single storey east wing is not considered to have been a residential area. The objects found there suggest it may have been used for storage.
The south wing also had a stoa similar in all respects to the stoa on the north side. Fortunately it is better preserved as it was not built over in later period, unlike the north stoa. Again six column bases were found and the discovery of two stairways suggests that the stoa was a building of more than one storey.
The size of building T and its courtyard raised a number of serious and interesting questions relating to the scope and role of the palaces in Minoan Crete. Could building T really have been a palace? How could such a small town as Kommos have supported its own palace when there was another one only a few kilometres away at Phaistos? Or is it possible that palaces were much more common than we have believed up until now? The discovery of other structures resembling palaces in various different sizes like Galatas, Ayia Photia, etc suggest that the palace-style structure was more widespread than originally realised. But what of the functions of these buildings? Did they carry out all the functions of the larger palaces at Knossos, Phaistos and Mallia? Or were their functions more limited, in keeping with their size and the size of the population in the surrounding area as well as perhaps the more limited power and importance of the local rulers?
Building T had been destroyed by the end of LM I, although some habitation there continued until LM II. In LM IIIA2 the north-west part of building T was rebuilt as a separate building, now known as building N. Pottery remains from the LM IIIB period attest to the date of its final destruction, and in fact the date of the final destruction of the whole site.
Building P
On the east side of the site a unique new building, consisting of six long, narrow, roofed rooms, open at the west end, was also constructed over the ruins of building T. Using ashlar masonry and rubble from building T itself for part of its structure, this building is now called building P. The six galleries, as Shaw calls them, were 5.5 metres wide and over 38 metres long, making them unique in the whole history of Minoan architecture. Shaw feels certain that the galleries were used for storage. The question is what could be stored in long, narrow rooms without means of being shut off to the outside world? Maria Shaw came up with the ingenious suggestion that they might be ship sheds. They are too far from the sea, being on the east side of the site, to have been used regularly but it is not inconceivable that Minoan boats were stored there during the worst of the winter weather to prevent them being destroyed by waves.
Kommos ceased to function as a town around 1200 BCE at the end of the LM IIIB era. It was the Greeks who reoccupied the site, building the first of two temples there in the eleventh century BCE. Building continued on the site through the Protogeometric and Geometric periods. In classical and Roman times a third temple was built over the second temple, altars were added in a court which can still be seen today and other buildings were erected.
Excavations were completed in 2005 and part of the site has been covered to protect it from the weather. There were plans to open the site to the public which to my knowledge have not been acted on. The whole of the lower part and much of the middle part of the site can be seen from the road which passes the site on its way down to the beach. It is also possible to see the whole site if you walk around the outer fencing. According to the Kommos website, a visit to the site can be arranged by going to the Kommos excavations headquarters in the village of Pitsidia during June, July and August. I do not know whether this still applies in 2012, when this entry was updated.


