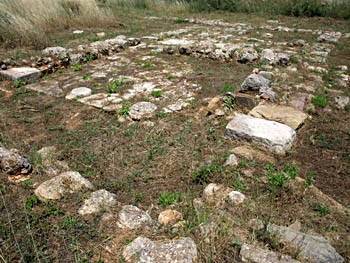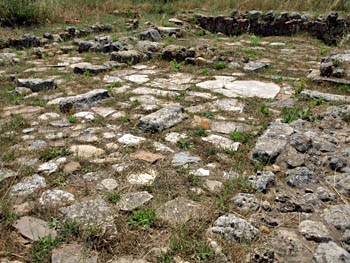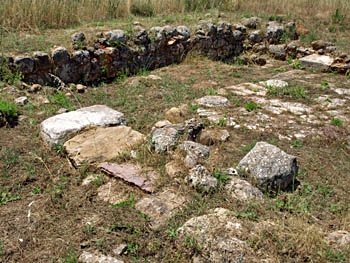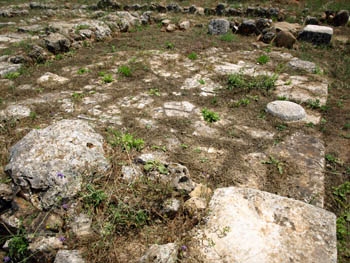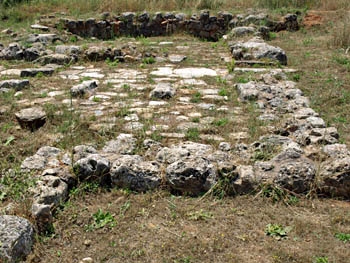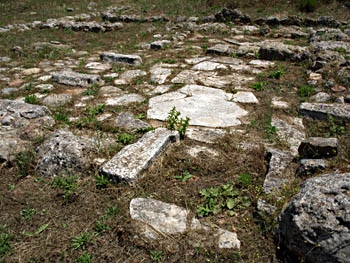The poorly preserved remains of a villa built in the Middle Minoan IIIB period, around 1600 BCE, were discovered a few kilometres south-east of Chania near the village of Nerokourou. The remains are located in a fertile area which due to agricultural activity has resulted in the loss of much of the Minoan archaeology. The area shows signs of habitation dating back to the Late Neolithic period (3500-3000 BCE).
The Minoan settlement was quite extensive and buildings were grouped into neighbourhoods. The site was excavated by a joint Italian-Greek team, led by Y. Tzedakis and A. Sacconi, between 1977 and 1980 and published, in Italian, in 1989. It is a rare example of Neopalatial architecture from Western Crete.
Sadly a man in a bulldozer spent three days destroying much of the north and west part of the building, almost two-thirds of the original villa. The remaining rooms, which include a large hall with pier-and-door partitions and paved floors, indicate that the building was similar to town houses at Knossos in this period.
Archaeologist Stella Chryssoulaki points out that much is missing from this building that we might otherwise have expected. She lists a shrine, a lustral basin, a hearth, organised storage space and a drainage system. While the Minoan Hall was turned into storage space during the last phase of the building, no specifically designed storage space has been found. This does not mean it did not exist. It may well have been destroyed by the bulldozer. What does exist includes a central Minoan Hall with paved floor, some evidence for storage activity, an upper floor, probably paved and with pier and door partitions, as a large number of door jambs were found fallen to the ground. She also believes the villa had a cistern, an enclosing wall, a ramp and an external, paved courtyard.
The Minoan Hall, which makes up the largest part of the preserved area, is typical in that it consists of a porch, an antechamber and the main hall itself. Unusual, though, is the fact that the antechamber seems to be the same size as the main hall.
There seem to have been three construction phases to the building before its final destruction in LM IB. Originally the porch was open but during a later period it was sealed off and its function was changed to that of a light well. The third phase seems to have followed a destruction in LM IA which necessitated alterations to the structure of the building.
As the excavators pointed out, "during the last phase of its use the building loses its initial character. Flimsy walls within the large hall with the columns and the polythyron hide pithoi, while the living quarters upstairs are made into workshops and storage areas." The light well to the south was also closed off by a wall, which had the effect of restricting access to the building. These changes are in line with those at many other sites at this time noted by Driessen and MacDonald in their book "The Troubled Island".
Ceramic and stone tool finds from the building suggested that food may have been processed and stored there. In the area that had been completely destroyed by the bulldozer there was evidence of industrial activity, suggested by finds of various types of rock, tools that would have been used in bronze working and a very small piece of a potter's wheel. An example of Linear A script was also found.
Three hundred metres west of Nerokourou another Minoan building was subsequently found. It consisted of two storage spaces and a paved floor preserved for an area of 13 square metres. The two storage rooms were at a lower level than the paved room. Seven pithoi with the rope-like decoration were found in situ as well as other vessels. The ceramics were of the same type as those found in the Nerokourou building, indicating that this building dates to the same period (MM III-LM I). The evidence for the long period of habitation came from ceramics found in various pits around the area. The ceramics dated from the Late Neolithic and Early Minoan periods as well as from MM III and LM I.
Much of this article was based on the paper "Nerokourou Building I and its Place in Neopalatial Crete" by Stella Chryssoulaki.


