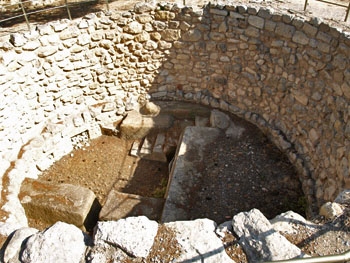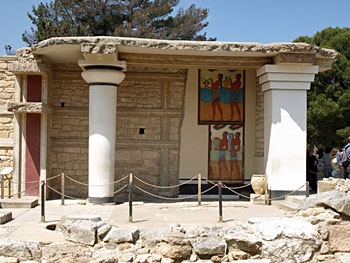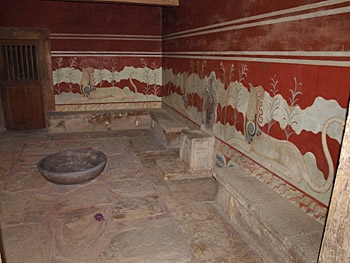Introduction
Knossos is a very confusing site for a number of reasons -- the length of time it was occupied, the complexity of the structure, the unevenness of the destruction of different parts of the site, the difficulty sometimes in interpreting the evidence, and the reconstruction -- some of essential, some of it less so -- by Arthur Evans. Consequently it is only possible to present an introduction to this enormous and complex site.
The Old Palace
The old palace was built during the Middle Minoan IB period. Not much of it is visible as successive destructions led to the rebuilding of whole sections of the Palace in the Neopalatial period. There were two main phases in its construction. During the second phase, the West Court was laid out on a terrace outside the palace and the kouloures, round pits, were dug into it. There is still no common agreement on what the kouloures were used for. Suggestions include grain storage, rubbish dumps and an area for planting trees.
The West Court would have been used as a public meeting place and would have formed a link between the palace and the town as roads from the town lead towards the palace. Very little of the original West Facade remains. It is thought that the upper floor of the West Facade would have had windows opening onto the West Court and that ceremonies may have been conducted here, possibly simultaneously with ceremonies taking place before a more elite audience in the Central Court. The west side of the Old Palace was probably used for administrative purposes, given the hieroglyphic tablets found there, for storage and for cult rituals. This combination is also present in New Palace times. There were other storerooms located in the East Wing of the palace. The east side also yielded over 400 loom weights which suggests that weaving took place there.
The Old Palace was severely damaged at the end of Middle Minoan II, possibly by an earthquake, but almost certainly by natural means. The damaged sections of the Palace were immediately rebuilt in MM III. What we see today are the most prominent features of the Neopalatial palace.
The New Palace
The South West Entrance
The main entrance to the Palace is found in the South West corner. Walking south along the West facade visitors then, as today, would arrive at the West Porch. The West Porch includes a square portico with a central column and it opened onto an adjoining room, the "Porter's Lodge" or "Guardroom" as well as to the Corridor of the Processions, a narrow corridor that continues south (the only remaining section) and then would have turned east at the end of the building, and then north at the South Propylaeum. Fragments of wall paintings found in the Corridor of the Processions appear to show a processions taking place, while in the area of the South Propylaeum, fragments from the cupbearer fresco (see photo above for a reconstruction of this fresco) were found. There is no agreement on the date for these wall paintings, with opinions divided between a neopalatial date and a "Mycenaean" date (i.e. LM II-LM IIIA).
The reconstruction of the South Propylaeum by Evans has a Mycenaean look to it, and this is attributed by Hiller to the fact that Evans at first thought he was excavating a Mycenaean Palace. By constructing the Propylaeum, Evans was also required to construct the Grand Staircase which Evans himself accepted was simply imagined. Hitchcock suggests a couple of possible alternatives to the reconstruction including some sort of hall giving access to the storage area in the West Wing to the north or even an archive.
The West Wing
The west side of the palace at ground level was given over to shrines and
store rooms. The wealth of the society is attested to by the large number
of storerooms and the boxes that were stored beneath the floors. On the West
Side of the Palace is one of the most famous of rooms unearthed by Evans,
the Throne Room.
It has been pointed out that the Throne Room would have had an oppressive quality about it. With its low ceiling and lack of windows it was separated from the Central Court by an anteroom. The throne is placed along a side wall facing across the room. On either side of the throne there are stone benches and in front of the throne a stone adyton. It may have been the intention of the ruling group to make the throne room a mysterious place as far as the local population was concerned by making it inaccessible and practically invisible to all but a select few. Some have argued that it was not in fact a throne room used by a king but an area used for religious cult practices including possibly the "epiphany" or appearance of a goddess (in the form of a priestess) who sat on the throne.
There were two exits from the Throne Room. One led to a set of nine rooms and the other to storage rooms. Two of these had vaults in the floor like the room where the Snake Goddess was found. The Throne Room and the rooms leading off it seem to be a complete, distinct unit within the Palace, adding to the impression that the main shrine of the palace may have been what is now called the Throne Room, with the throne being used by a priestess rather than a King as Evans imagined.
On the upper floor it is thought that large state rooms were built, looking onto the West Court. These rooms may have been used for ceremonial purposes. Also on the west side of the Palace, facing the Central Court are the remains of a tripartite shrine.
The Snake Goddess Sanctuary lies to the south of the Throne Room and it is here that one of the most famous -- and most photographed -- objects of Minoan Crete was found, the Snake Goddess. In fact several snake goddesses were found buried in cists in the ground, named by Evans the Temple Repositories. One of the statuettes had been deliberately broken before being placed in the repository and it has been suggested that this might have been a way of "killing" the cult figurines. Two of the Snake Goddesses have been restored and are among the must-see treasures in the Museum at Heraklion. Further south in the West Wing we come to the Cup Bearer Sanctuary, so named after a life-sized fresco, the remains of which had fallen to the floor. This fresco shows a religious scene of temple attendants holding conical rhyta.
The West Store Rooms are situated to the west of the Lower West Wing Corridor and they consist of a number of long narrow rooms, many with enormous storage jars still in situ. On the storey above the store rooms, there were big square chambers. One chamber, the Great Sanctuary, was 16 metres across and had a very large window which may have been used for ritual appearances before the people at ceremonies in the West Court. The room was decorated with a bull leaping fresco.




