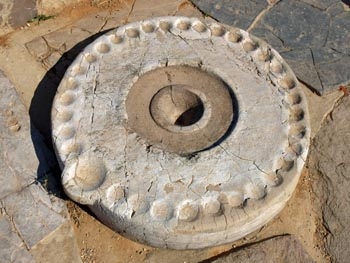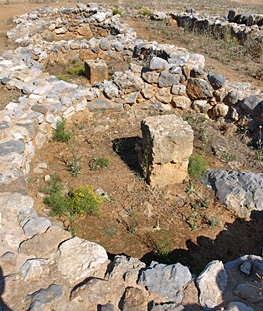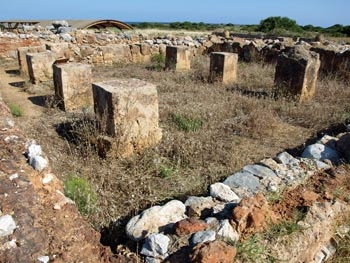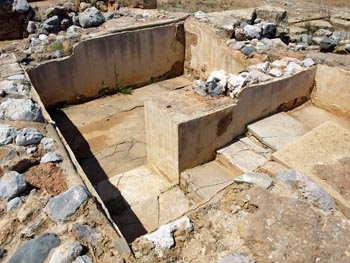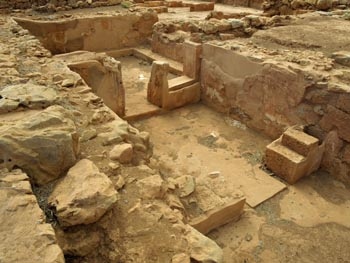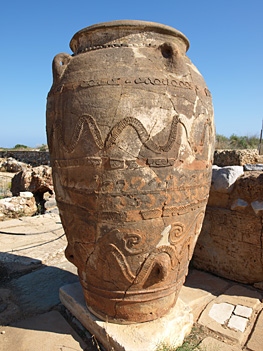The South Wing
The south wing of the Palace actually had an independent apartment which was entered from outside the palace, to the south. Within the apartment there was a small shrine room with a bench and various ritual objects were found here. In common with the Palace of Zakros, the south wing of the Malia palace had various workrooms on the ground floor. Between this wing and the east wing was the south-east entrance to the palace, a passage which led directly into the Central Court.
Outside the south-west corner of the palace, there are two rows of four large pits, each of which contained a central pillar. In each row, the pits are so close that they touch each other.
Similar structures, called "kouloures", were found at Knossos in a similar position. Although these were originally considered to have been water cisterns, given the problems of supplying the Palaces with water in a climate like that of Crete, it is now thought that they were used for the storage of grain. It is possible that their location on the west of the palace may have been linked to religious ceremonies since these are known to have been carried out in the West Court of Knossos.
The kernos is located to the south of the central court, near the south entrance to the palace. It is so named because it resembles a kernos from the classical period. Offerings to the gods, especially of seeds and smaller grown objects were placed in the small holes of the kernos. The Minoan Kernos is a large, round stone into which 34 shallow holes have been incised around the rim of the top. One of these holes is larger than the others and another has been placed in the centre of the stone.
The North Wing
The main entrance to the Palace is thought to have been The North Entrance, where a processional way from the northern part of the town ends at a vestbule behind which there is a row of small rectangular rooms (Quartier XXVII) which were used as a storage and work area. The south wall of these rooms faced the north court. There is no elaborate entrance way, as there is at Knossos. From the vestibule the visitor would enter directly into the north court at the heart of the large north wing of the palace. The north court gave access to the north wing in every direction, including areas used for storage and work, to stairs to the upper floor, to the North West Court and the Minoan Hall or via a paved corridor to the northwest corner of the Central Court.
A portico formed the north side of the central court, but unlike the east portico, this one only had columns. The bases were of stone but the columns themselves were of wood and were tapered so that they were wider at the top than at the bottom. Behind the portico was a large hypostyle hall with six piers in two asymmetrical rows, of which only the bases survive. It is not known for certain what this hall was used for. One view is that on the first floor of this room, which was the largest in the palace, there was a ceremonial or banqueting hall, which was reached by a double stairway on the right.
On the west side of the hall there was access via a corridor to the North Court. The north-west corner of the palace was originally considered to be the royal apartments. In this area, Linear A tablets were found.
Here, also, there is a lustral basin with a large anteroom. Once considered to be bathrooms, these are now thought to have had a religious function. Apart from anything else, in the Palaces where underground drainage systems have been found, these are not linked to the lustral basins. This would suggest that they were not filled with water. Moreover they tend not to be very private areas, which again suggests a public ritual function for the basins.
Several important areas lie just outside the Palace to the north. Malia did not have a theatral area like Knossos and Phaistos, partly because the land was too flat to allow for a large area of paved steps. Instead, the excavators suggested that the area now known by the later Greek name of Agora, took the place of the theatral area. This courtyard measures almost 30 metres by 40 metres. Around the perimeter of the courtyard, foundations have been found which it is thought originally supported banks of seats. Three sets of steps gave access to the seats. An L-shaped portico, named by the French excavators the Portique Coude, bears a resemblance to the porticos at the theatral areas of the other palace sites. Even with seating raised to a relatively low level around the four sides of the Agora, a large number of people could be accommodated. It should be noted, however, that in the west wing of the palace there is a "staircase" which may have originally led up to the first floor. It has been described as a theatral area by Spyridon Marinatos and although the French excavators consider it to be a monumental stairway, they also point out that it does provide a view of the court, as mentioned earlier in this guide.
Another important building just north of the palace and south-west of the Agora, is the Hypostyle Crypt. Working out its importance is made difficult by the fact that most of the remains were basement rooms, situated underground. That it was important is beyond doubt; the building contains ashlar masonry, columns and plastered walls. The excavators suggested that the building was used as a meeting place for a "town council", while mass meetings of the populace would have taken place in the Agora. Since it is clear that a large part of the preserved basement area consisted of storage magazines an alternative explanation has been put forward suggesting it was used for commercial purposes. No building similar to the Hypostyle Crypt has been been identified at the other palace sites.
The Minoan Town
Around the palace, the French excavators have uncovered various parts of the Minoan Town. To the north west of the Palace part of the Minoan Town, known as Quartier Mu, has been excavated and opened to the public. This area, which was destroyed in MM II, seems to have played a role independent of the Palace in producing various items like pottery, seals, etc. The largest building in Quartier Mu was clearly very important as it contains a shrine, a lustral basin and other aspects of elite architecture. It also seems to have performed an administrative function. Click on the link below to find out more about this important part of the Minoan town.
The earliest houses beyond the palace (EM III to MM I and MM I to MM II) are simple structures, except for Quartier Mu. It was not until Middle Minoan III and Late Minoan I that large buildings began to appear in the town.
The cemeteries are located to the north of the palace by the sea and the cemetery of Chrysolakkos was in use from EM II onwards although the remains on view date from MM I. It is basically a house tomb but one built on a much grander scale than other known house tombs. It exhibits the earliest known use of ashlar masonry in Crete and was used as an ossuary. Over forty chambers are still in place and there may have originally been many more. One of the most exquisite of all Minoan finds was uncovered here -- the gold bee pendant, showing two bees holding a berried fruit or honey cake.


