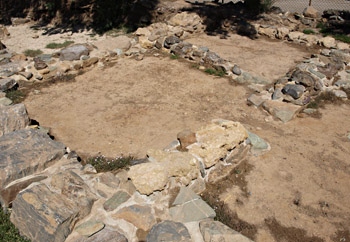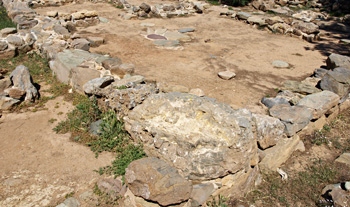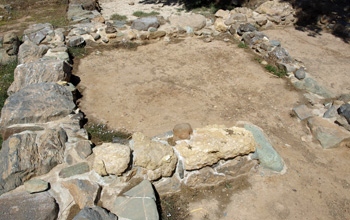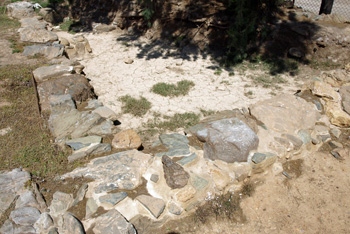Mochlos -- the mainland
Artisans' houses

On the mainland three rooms are all that remain visible from two or three artisans' houses that once stood near the shore south west of the modern village. Large parts of the houses were buried beneath the modern dirt track which goes from Mochlos to its harbour and after the excavation of the buildings they were backfilled to enable the track to be restored to full use again.
Building A -- the metalworkers' house
Two houses, A and B, have been excavated. In Building A, seven complete rooms and parts of several more were uncovered. In every room a layer of schist slabs was buried underneath the remains of the fallen walls. These were roofing slabs which had fallen in during the destruction, with the walls then collapsing inwards on top of the fallen roof.
Building A was a single storey structure built using mud bricks on a rubble base. Only one floor level was identified in the house and this dated the occupation of the building to LM IB.
The building contained one very large room (room 4) in the middle of which a wooden column had once stood on a slab of stone. In the northwest and southeast corners of the room two platforms had been placed. A bench had also been placed against the south east wall and a large refuse pit had been dug in that part of the room as well. Among the finds from this room were the remains of four pithoi, stone tools, four loomweights, a lead weight and a tripod cooking pot as well as small pieces of bronze that may have been spilled when bronze casting was taking place.
The other main room was room 1. This room contained two low benches with a flat stone "work bench" placed in front of each one. It seems that a third room for industrial activity originally existed north of room 1 but this has been totally destroyed. However, a number of finds were made along the outside of the existing wall of Building A including two bronze bowls, debris from the casting of bronze and small pieces from copper ingots. It is possible that all these items were being kept for melting down into copper to make new items. Not surprisingly the excavators concluded that one of the main activities carried out in this house was metalworking. This view is supported by the finding of several molds into which molten bronze would have been poured.
There was also evidence to suggest that the production of stone vases was carried out in the house. And among the pottery vases recovered, one had a Linear A inscription painted on it. A number of other vases could clearly be dated to the LM IB period.
Room 2 was most likely a storage room as there was no doorway into the room, which must have been entered from above. The existence of a mortar in the room together with a large number of olive pits suggests that the olives may have been crushed in this room. A large number of conical cups was also found here and it is likely that they had originally been stored on shelves. More bronze slag was found in this room and in fact there was hardly a room in the house that did not contain some debris from bronze production.
In room 6 a clay votive foot was found, suggesting that this room may have been used as a shrine.
Tephra, which had been carried in the winds from the volcanic eruption on Santorini (Thera) and landed on Crete, was found behind the building in a narrow strip over six metres long, up against a wall. It is not known if it lay where it landed at the time of the eruption or if it was placed there by the inhabitants.
Building B -- the potters' house
Building B lies just to the West of Building A. The open space between the two buildings may have formed a road running north to south from the shore. A pithos which had been used for an infant burial was found in a pit near the west wall of building A. One interesting aspect of building B is that tefra from the Santorini eruption had been gathered up and formed the base for the threshold stone at the entrance to the building.
Building B, like Building A, was a single storey structure built of mud bricks on a rubble base. However, in one room there was evidence of two distinct floor levels with a later plaster floor being placed over the original floor level, something we saw in the settlement on the island of Mochlos.
In room 8 schist slabs from the collapsed roof were found as they had been in building A. The room seems to have been used for making pottery as a largely destroyed potter's wheel was found here and the pottery remains that were also found here may have been produced in the room. Several rooms provided evidence of the fire that must surely have destroyed the building.
Room 1 has been identified as a bench sanctuary. The low bench was placed against the east wall. Two identical pedestals were found and vases similar to these were used as lamps at Zakros. These, however, were probably used as stands on which small offerings were placed. A cylindrical tube was also found. Its accompanying cup was made in such a way that it could be placed inside the tube and sealed in position. The tube brings to mind the later snake tubes which played the same role as supports for a conical cup. Other, votive, objects were also found in the room.
Room 2, a very small part of which remains visible today, has only been partially excavated. It lay to the south of room 1 and may have been a room for storing items associated with the shrine. Finds included a piriform jar (it means shaped like a pear), part of a LM IB Vapheio cup and a triton shell.
Three small rooms had been built onto the outside of the house, rooms 3, 9 and 13. Room 3 had some similarities with room 2 of Building A. A large mortar, also with a channel running from the bowl to its edge, was found in this room along with conical cups. Other finds included a variety of tripod utensils.
Another infant burial was found in a jar decorated in the LM IB style which had been placed in a pit in the floor of room 5. Against the outside of the northern wall of this room a lens made of rock crystal was found. The excavators suggest it might have been used for lighting fires or in carving designs on seals.
Room 4 is a long narrow room partially divided into two by a short wall known as a spur wall. In the eastern part of the room a potter's wheel was was found, the second potter's wheel in Building B. Other finds in the room may have been used by the potter if that room was where he worked. These finds included remains of a stone table, a stone pounder, a bronze cutting tool and broken pottery made from the local clay. In the western end of the room two pits cut into the foundation rock were found and the excavators suggest they may have played a role in pottery production.
Room 10, one of the three rooms that can still be seen, was the largest room in Building B. A stone base near the centre of the room, still visible (see photo above) would have supported a wooden column. Three short benches were positioned against the west and south walls. It is thought pottery was produced in this room too, the clearest evidence being a fragment of yet another potter's wheel. Remains of the red pigment used to decorate the pottery made here were also found. Other finds indicate that stone vessels were also made in House B.
Another small room built onto the outside of the building, this time at the back (room 13) and entered from outside, was almost certainly the kitchen. The outside of one wall of room 13 doubled up as a wall for a small kiln and it seems likely that the kiln fired smaller items like the conical cups found in various rooms on the site. Remains of some of conical cups were found in the two channels which ran for about one and a half metres eastwards from the kiln.
Chalinomouri
At the east of the coastal plain, where a river runs down a ravine, past a promontory, an LM IB building with seven or eight rooms was discovered in the early 1990s. It was a long rectangular structure, overlooking the ravine from the promontory and part of the western facade of the building had in fact collapsed into the ravine in the distant past.
The building seems to have played quite an important role in the local economy. Evidence of terracing in a nearby field was uncovered. Pithoi had been used to store agricultural produce and vases made of locally available green serpentinite all point to a building whose occupants were engaged in various activities and who were part of the wider economy of the main settlement on Mochlos.
There was clear evidence that the building had been reoccupied in LM III.




