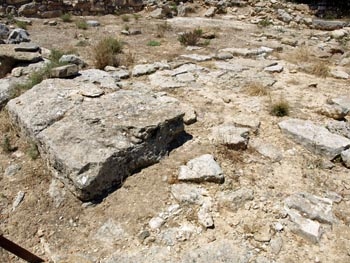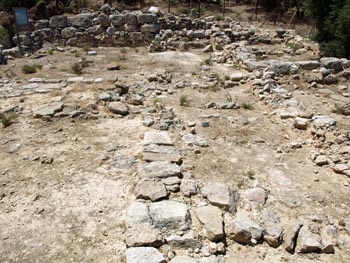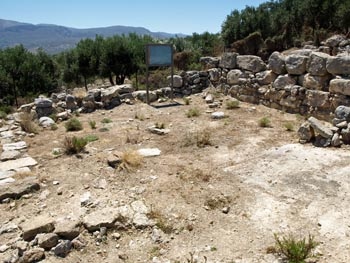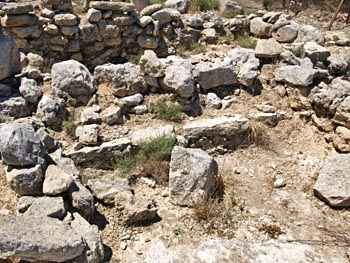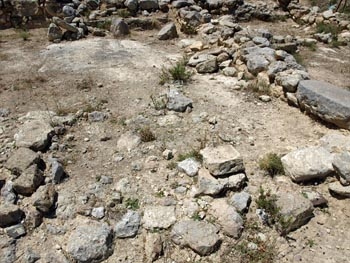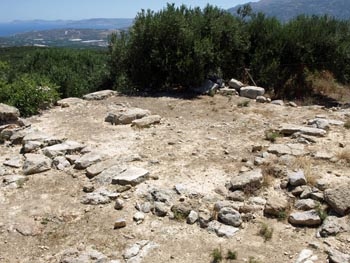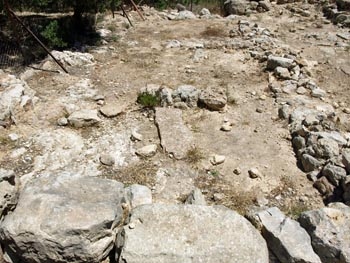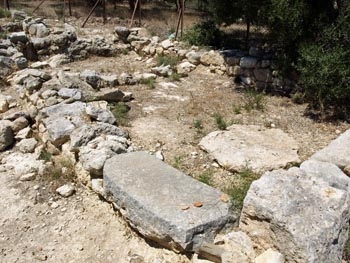A large rural villa
The villa near the modern village of Achladia was excavated by Nicholaos Platon in the 1950s. The building, like so many of the rural villas, is in rather poor condition due to earthquakes, more recent agricultural activity and the encroachment in the past of tree roots. It is important as a good example of the way in which more urban architectural practices were copied in relatively small settlements during the New Palace period.
The building covers an area of 270 square metres and the plan is almost rectangular. The outside walls were built using large limestone blocks. The main entrance is to be found in the middle of the eastern side of the building. Another entrance is located in the north east corner of the site. A long, low wall, known as perivolos in Greek, leads to each of these entrances. While these walls often served as a boundary marker it is clear that here they give form to the approaches to the two entrances. The main building is known as House A as the remains of a smaller building to the south were also found. This building, called House B, is considered to be an annexe to House A rather than an independent building. A substantial wall was built between House A and its annexe. House A has a total of 12 rooms or other spaces.
Typical of its area
The design of the building is similar to other Neopalatial buildings in the area. The main entrance, where a large threshold had a single step either side to make entry easier, led to a flagged corridor which was probably unroofed. To the south of the entrance area A, a double opening led to a large square room, (B). Lefteris Platon believes that another double opening existed in the north wall of the entrance area A, opening into room M. This was "missed" by the excavator and Lefteris Platon argues that one of two possibilities explain what happened. Either the double doors were constructed in the first phase and one of them was walled up at a later date or alternatively the wall was opened up at a later phase in the life of the building but masonry from the earlier phase was retained at the point of the openings. J. Driessen has expressed the view that it became fashionable to install double doors or pier-and-door partitions in already existing Neopalatial buildings and this second possibility would conform to that view. Room B certainly has a polythyron in its west wall and three central supports, aligned north to south were also uncovered in the centre of the room.
Room Γ has an L-shaped bench at its southern end, although only the section along the south wall still survives. It is thought that there may have been an epistyle in this room running on an east-west axis. For this area to represent a Minoan Hall, a light well would have needed to exist at the north end of room Γ.
West of this room and communicating with it and with each other are rooms Δ and E. These seem to have been store rooms and in room Δ a small compartment was found in which some of the restored vases of the house were kept.
In the north west corner of the building are three very badly preserved rooms, H, Θ and I. Room H may well have had a small light well in the western part of the room. If there was a second floor to this building, where was the staircase? Lefteris Platon argues that the long wall running parallel to the south wall of the building may have been the southern support of a staircase built outside the main building and running west to east, with a possible veranda continuing eastwards from the top of the staircase. However, if this was the only staircase, the inhabitants would have had to leave the building and walk all the way around it to access the staircase. L. Platon therefore posits the possibility of another, internal wooden staircase. He locates this as running west to east along the outside of the south wall of room M (with the double doors filled in). The absence of paving stones on the north part of the entrance A could also be explained by the presence of stairs. It must be said, however, that this explanation of the two staircases has been met with scepticism by fellow archaeologists and the possibility that it was a single storey building must be entertained.
On the basis of this hypothesis, the double doors would have belonged to the earlier phase of the building and their replacement with solid walls would have taken place later in order to make it easier to get to the first floor of the building. Such changes in the architectural arrangements of the building, mirrored elsewhere, seem to be related to important changes in the function of various rooms. For example, large pithoi, storage jars, cooking vessels and stone tools were found in rooms B and M, Room Γ may well have been a dining room, while rooms Δ and E served as kitchens and for the storage of food and utensils. Room E contained about 100 vessels for domestic use which would originally have been placed on shelves. Very few luxury items were found at Achladia and only one object that could be related to religious use.
Middle Minoan or Late Minoan
The original excavator believed that the villa was built during MM III and destroyed during LM IA. L. Platon, however, argues that the existence of double doors and light wells, assuming they belonged to the original plan of the building, mean that it would have been constructed during LM IA. The destruction of the villa can safely be dated to the end of LM IB. As with another villa nearby at Ayios Georgios, the Achladia building was an independent structure but not isolated. Nicholaos Platon partially excavated two buildings a short distance from House A. The site of House A overlooks the whole of the bay of Siteia (see photo below) and was therefore probably the dominant building in the area.
The site is quite hard to find. Park your car where the sign to the site
points off to the right of the road. Follow the track for about ten metres.
At the fork in the track take the left hand track and follow the track
for about 20-30 metres and then take the right hand fork. This will bring
you to the gate for the site.


