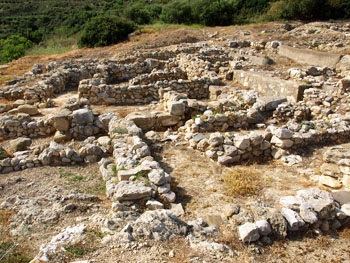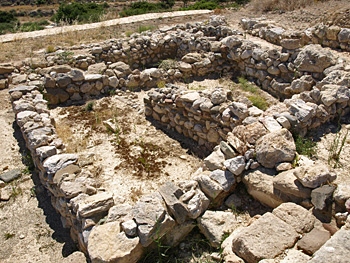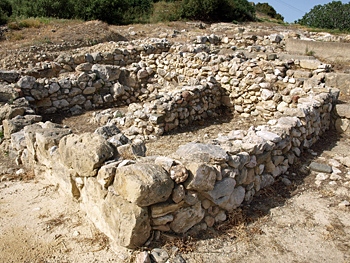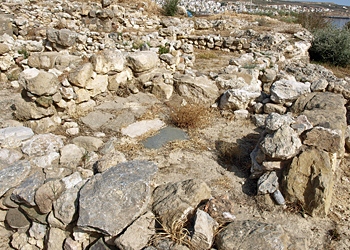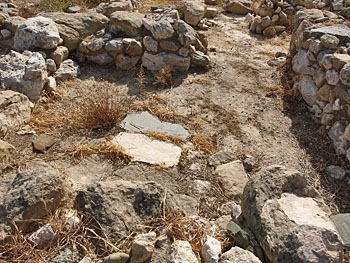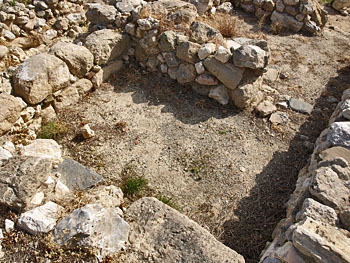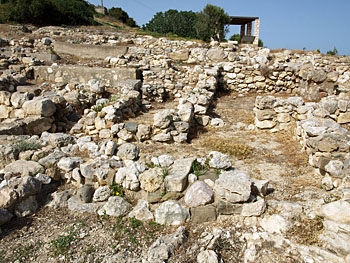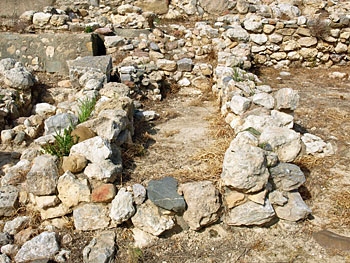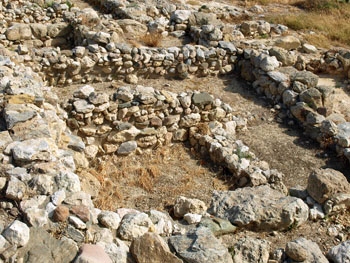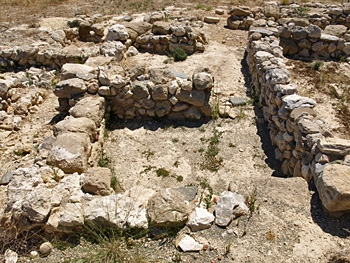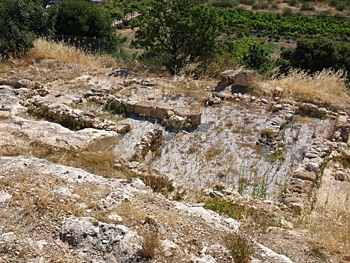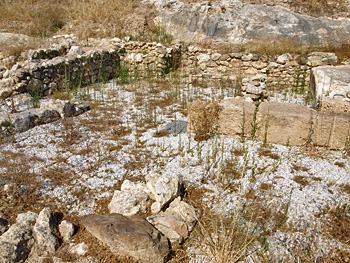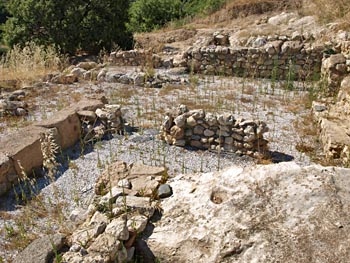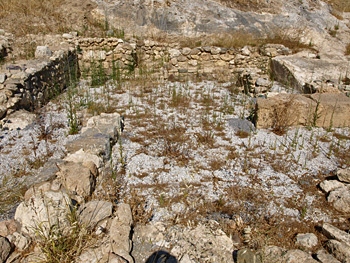House 1
House 1.1 was constructed as a two storey building with an area of 250 square metres in MM III-LM IA. It was, in part, built above an older building of similar orientation from MM IIB. In LM IA, during its last phase, it was extended to provide space for the increased needs of its inhabitants. It would seem that only the original rectagular part of the building had two storeys. There was also a veranda and a balcony on the upper floor.
The original building formed a roughly rectangular shape based on rooms Λ, E, A, M with two extra areas, 1 and 2 in the north west corner, but this was later extended to include rooms B-Δ, Z, Π, Ξ, Φ, O and Σ as well as two staircases, H and Y. The ground floor seems to have been built of stone while the first floor was constructed of mud brick. On the ground floor, the floors were mainly packed earth with paving only found in the area where the large wine-press operated.
The building contained sheltered, semi-exposed and open areas The main entrance was from the south-east, from the direction of the harbour, through a semi-open area with two windows and a pillar (Z), with access to the area B-Δ and from there to the wine press (A, M). From room M, two steps led out into the backyard.
From area Z, which would have been covered with some kind of pergola, the upper floor could be accessed via the staircase H. The kitchen and storage area was approached from another semi-open space, P. Another courtyard Φ, probably used for preparing food and washing clothes, was accessed through room Ξ.
Another courtyard is found behind the house over one metre above the floor level of the house. Two covered work areas (1 and 2) and a semi-covered area (3) which contained a gourna, are found on the north side of the house.
Two of the rooms could only have been accessed from the floor above, rooms Λ and E. which it is assumed were used for storing perishable goods. In rooms Θ and I, two holes about 1.5 metres deep were found, filled with broken pottery and broken tools.
Ceramic finds
1200 kilos of pottery sherds were removed from the house, all abandoned by the inhabitants after the destruction in LM IA, probably as a result of an earthquake. 44% came from the ground floor and 56% from above. Although Petras produced its own pottery using the yellowish clay of the area, to meet all its needs a lot of pottery was imported from Palaikastro, where a more orange coloured clay was used. Of the pottery found in the house, Petras had produced at most one third and the rest had come from Palaikastro.
The explanation for the larger amount of pottery on the first floor is that meals were consumed there. Storage on the first floor was consequently of a temporary nature, while the larger pithoi for longer term storage were all located on the ground floor.
Stone tools
Among other finds were loom weights, obsidian and stone vase fragments as well as around 300 ground stone tools. Most of these were found in the open areas around the building, both in the open air as well as the semi-sheltered areas, like area Z, where there is a built-in bench but the tools were also used in some indoor rooms which had access to the outside.
It would seem from the type of tools discovered that activities included obsidian knapping, the manufacture of stone vases, cloth dyeing, weaving and the grinding or pounding of food products like grain.
Based on the article LM IA house 1.1 at Siteia: structure, operation and distribution of finds (part in Greek, part in English) by M Tsipopoulou and H. Dierckx, available for download from the Petras Excavations website (see Links to Resources).

House 2
House 2 is a large two-storey neopalatial building of more than 200 square metres. It was probably built in MM III and was extended during the LM IA period before being destroyed, probably as the result of an earthquake still within the LM IA period. The largest area in the building was a Minoan Hall, (area E on the plan) a feature of neopalatial (LM IA) palaces and larger buildings. Looking down from above in the first photo below, we can see a light well, (area Z on the plan), the narrow area to the bottom left of the Minoan Hall. The exit from the bottom end of the Minoan Hall originally opened onto a staircase leading to the upper floor. The facade of the building was constructed using ashlar masonry, another feature of monumental neopalatial structures.
In Late Minoan IB, when changes in use were observed in buildings all over Crete, this elite house entered its third phase. It was reused, presumably after restoration, as a centre for industrial activity associated with wool dyeing and weaving.
Three areas of the house on either side of what in LM IA woud have been the Minoan Hall (E) seemed to form the centre of cloth dyeing, areas A, B and N. Many tripod vessels were placed on hearths. Several areas of bed rock have been scooped out and may have been used for dyeing. In room E a double mortar was found that may have been used for grinding dyes.
Several documents written in Linear A were found here. These suggest that the Minoan Hall and light well at this time contained mortars connected to drains. Other portable mortars and pestles, probably for grinding materials that provided the dye colours, would also have been in use. It seems likely that there was a drainage system providing the house with running water for its industrial activities.
As far as weaving is concerned, two areas produced a large number of loom weights. Those found in room E had probably fallen through from the upper floor. The second group of loom weights was found in areas A and B on the east side of the house.
The upper storey was also used as living quarters and among the finds were fine pottery and stone vases, usually owned by the wealthier elements of Minoan society.
Based on information available at the site and "Textile production at Petras: the evidence from House 2" by Brendan Burke.

