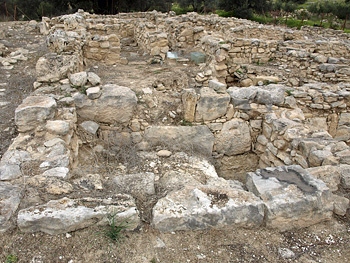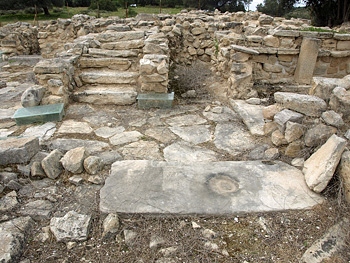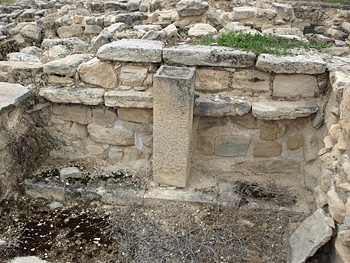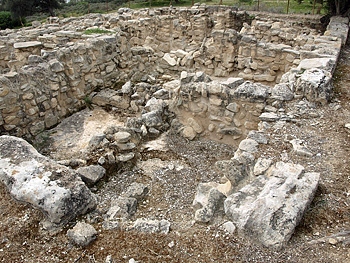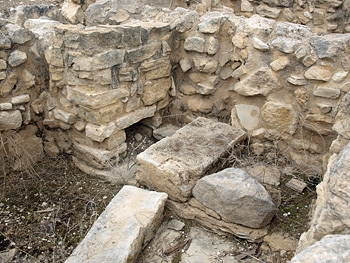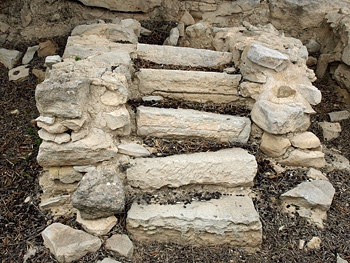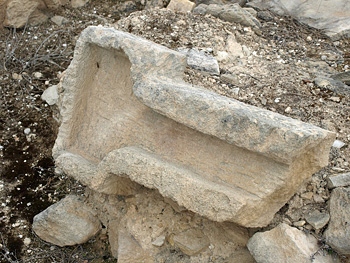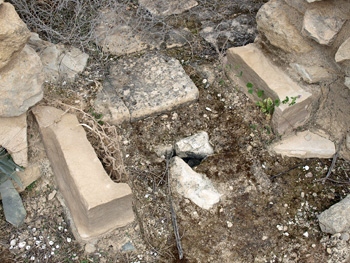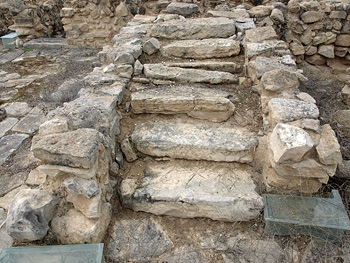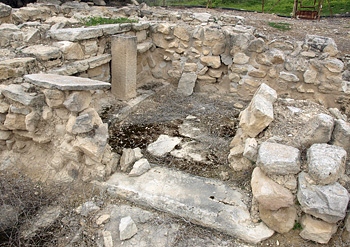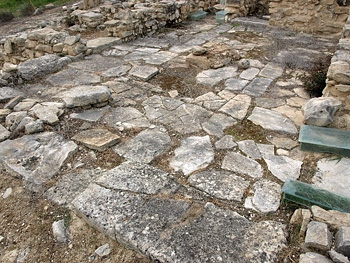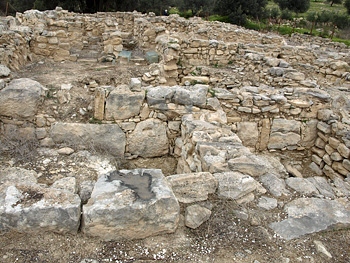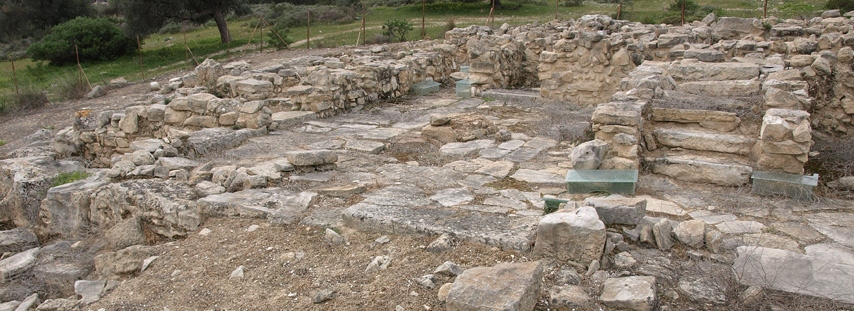
Neopalatial rural villa
The remains of a neopalatial villa lie a short distance north of the village of Pitsidia. The site was subject to illegal excavations which resulted in damage to some of the remaining walls and the theft of ceramics from both the old palace and the new palace period. The site was finally excavated from 1988 to 1990.
Excavators uncovered a large building with substantial external walls on a small plateau which slopes towards the south. The structure measures 20.75 metres by 13 metres and was identified as a rural villa. The external walls are built with large, roughly worked rectangular stones, while the internal stones are less course, and built using clay mortar.
The first rooms to be excavated, rooms I and II in the northwest corner, revealed a beaten earth floor, covered in stones which had most likely fallen from the upper floor. A rectangular pilaster was also found here but there were few other finds. Apart from sherds of mainly large vases, excavators found a broken basin, stone pestles and grinders, and in a small recess in the north wall three bronze forks and a staff.
Two rooms in the southwest corner were excavated next, rooms III and IV. The north walls of these rooms were so thick that the excavators wondered if these had been the original external walls of the building and that the two rooms to the south of this wall had been added at a later stage. However they noticed that on the surviving surface of the north wall of these rooms there were indications that a pier-and-door partition had existed at this point and had most likely been completely destroyed during the latest illegal excavations. The floor of room III was divided into two levels by the carving away of the bedrock. The larger upper part of the floor was on the west side while the lower level was to the east. The only finds here were sherds of cups and storage vessels leading the excavators to conclude that the room was used for storage.
The main entrance to the villa was from the east. Here was located a staircase leading to the upper floor. Seven stone steps are preserved between two narrow stone walls and the stairs were oriented east to west. The excavators could find no other stones that might have been steps so they concluded that the second flight of stairs was made of wood or some other material. The floor of the entrance as well as the adjacent southern room was paved with large slabs of local limestone. The enormous threshold stone for the main east entrance preserves two tenons of the door as well as a shallow depression in the middle of the threshold which is unconnected with the door.
A second, smaller staircase was found, fallen, in the northwest part of the building. The orientation of this staircase was south to north, confirming that at least the larger, northern part of the building had an upper floor.
A most unusual room
Immediately to the north of the main east entrance is room VIII, the most significant room in the villa. The room measures 3.90 metres by 2.50 metres with a single doorway in the south wall with its own threshold. The floor is covered with stone slabs like the hallway in front of the stairs onto which this room opens.
The most interesting part of the room is the west wall. A very low bench, with a width of 0.35 m, runs the length of the west wall at a height of only 0.14 m above the floor. Half a metre higher up the wall a very narrow (0.12m) "shelf" made of long, narrow, stone slabs which protrude from the wall also runs the length of the west wall. Finally, another row of long, narrow stone slabs 0.22 m higher than the first row is preserved at what is today the surface of the west wall. In the middle of west wall, standing on the low bench and placed in a slight recess in the wall, there is a rectangular stone pillar whose sides are just over 0.20 metre wide and whose height is 0.76 m. The "shelf" abuts the pillar on either side as it has been placed against the wall itself. In the top of the pillar there is a rectangular cavity and the pillar is in every respect similar to another pillar found the previous year fallen south of the south wall of the room, towards the corridor of the staircase.
The three interior partition walls of room VIII were built of roughly worked small and medium sized stones and clay mortar whereas the external, eastern wall was built of more massive stones. All the walls in the room were coated with thick clay plaster which contained straw. Large pieces of this plaster were found during the excavations. The room was full of stones of various sizes, some of which were paving slabs, which had fallen from the structure of the building, and in particular from the upper floor. Apart from the pieces of plaster that had lined the walls there were also large quantities of white limestone plaster. A large mass of crushed lime plaster was found in the eastern and northwestern parts of the room, above the bench. One remarkable find, located amongst the layer of crushed plaster above the floor of the east part of the room, was a sizable piece of stone in the shape of a T with the surface on one side scooped out, which possibly belongs to a wine-press (see photo below). It does not seem to belong to this room and may have fallen and been moved to this spot from another part of the villa by repeated cultivation of the area. The walls of room VIII seem to have been damaged by agricultural activities in the past.
Despite a lack of finds that would help to identify the use of room VIII, the excavators came to the conclusion that the most likely use of room VIII was religious.
Rooms IX and XVII were the object of illegal excavations which meant that the area had been greatly disturbed. To make matters more difficult there was a large mass of fallen stones and the ceramics here were crushed and dispersed. The mass of stones had fallen in the direction from west to east, something observed at other points in the building and this suggested that the building had been destroyed by a strong earthquake.
In room IX a large number of broken vessels were found including large storage jars, pithoi, amphorae and smaller decorated vases which had most likely fallen from the upper floor. Some of the vessels may even have come from room XVII, carried there by the force of the earthquake. Some of the ceramics were very similar in appearance with that of Phaistos and Ayia Triada and the majority of it dates from the MM III or the LM IA periods, that is well before the final destruction of the building. In the southwest corner of the room there was a threshold leading to room XVII. A large number of fallen stones in this room are thought to have come from a pilaster to the north of this doorway. In the southeast part of this room two pits cut into the rock were located between 0.30 and 0.40 metres deep. It is likely that large storage vessels were placed here during an earlier construction phase of the building.
The pottery installation
Room XIX also produced a remarkable find. A small structure had been built against the inside of the west exterior wall. The excavators call it a hiding place. It was a rectangular construction measuring 0.30 m by 0.40 m, with an empty space inside which was found filled with intact or slightly broken conical cups, for the most part incomplete and unused. At the bottom of the east side of the structure there is a small rectangular opening, 0.36 m by 0.26 m while east of the structure a paved floor with an oblong rectangular stone was found. This stone contained shallow tenons in its west and north sides. Exactly west of this stone, fallen on its side, was a clay disk of a ceramics pottery wheel and two clay conical cups, suggesting to the excavators that this area was used in the production of pottery.
The north entrance to the building opened into room I, which leads to a corridor and the small staircase of the north wing. Also in this room, the door jambs contain recesses for the wooden doors that were observed elsewhere in the building. Room XIII almost in the centre of the building communicates with room XIV to the west through a large opening, creating basically a single space. From here, a corridor (XVI) leads to the south part of the building. The floor of Room XIII was made of compacted clay and the walls, built with medium sized stones and larger rectangular stones for door jambs, stand to a height of 1.20 metres. There is a limestone slab for a threshold at the opening into room XIV.
Room XIV was of greater interest. It was the larger of the two rooms 3.30 x 2.20 and it communicated directly with the corridor and so with the southern wing. As elsewhere in the building the room contained various layers of stones and crushed mortar as well as layers of clay plaster which contained pieces of lime plaster, fallen from the upper floor.
Earthquake protection
Beneath these layers there was a layer of pottery, mainly broken storage jars as well as smaller examples and the abundant stone tools also underlined the use of this area for storage. In the middle of the long walls of this room there were vertical holes which had been observed in other rooms for the placing of upright wooden beams which it seems were used as anti-seismic reinforcement and protection for long or thin walls in the building. It seems a similar horizontal wooden beam was used in the internal part of the wider external wall. The doorjambs of the south door towards corridor XVI were also wooden as shown by the recesses in the walls at this point and the traces of a stone threshold.
Room XIV is the only room with signs of burning. It is pretty clear that, despite all the precautions, the building was destroyed by an earthquake but it seems likely that a lamp or something was burning in this room at the time of the earthquake and it set fire to whatever flammable material was stored in the room without the fire spreading to other rooms in the building. The building was therefore not deliberately set alight.
Although most of the ceramics found in the building are local work, similar to that of Phaistos and Ayia Triada and dating from the LM IA period, the building was destroyed in LM IB since sherds of pottery in the palace style from the Knossos workshop were found on the floor of this room.


