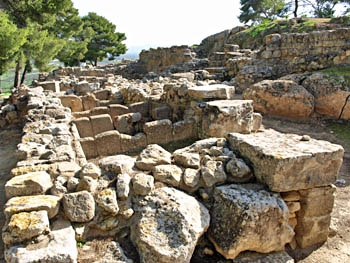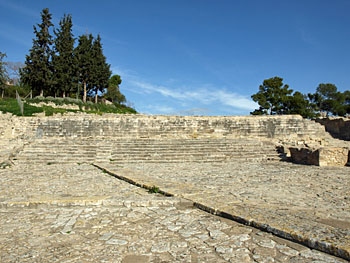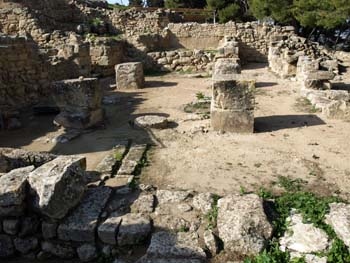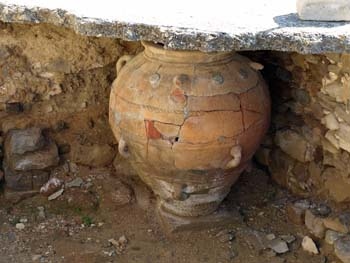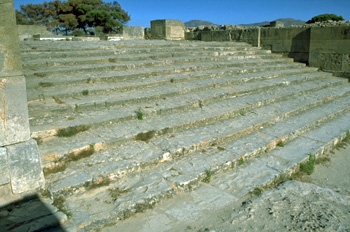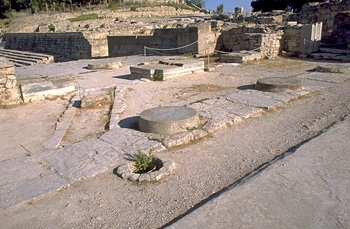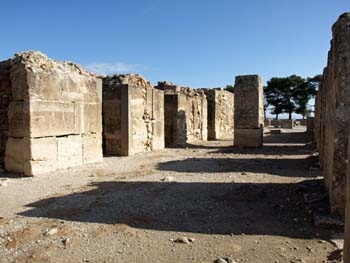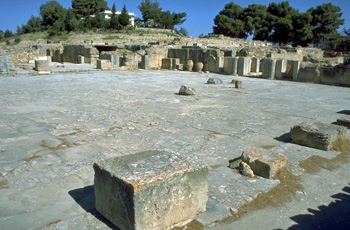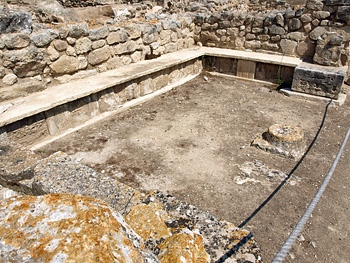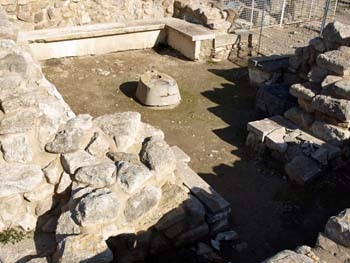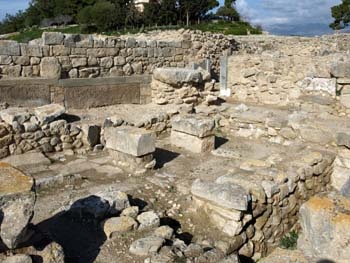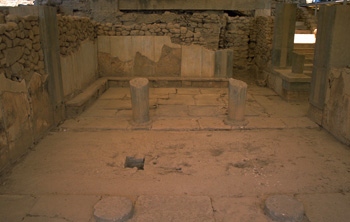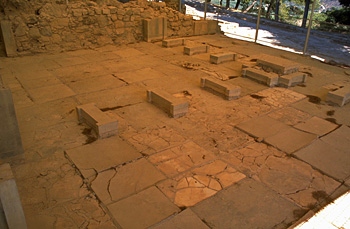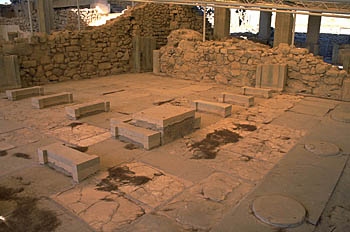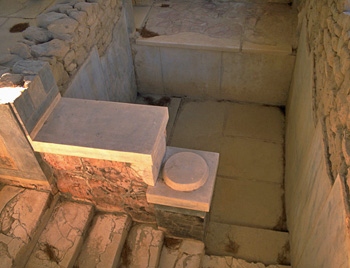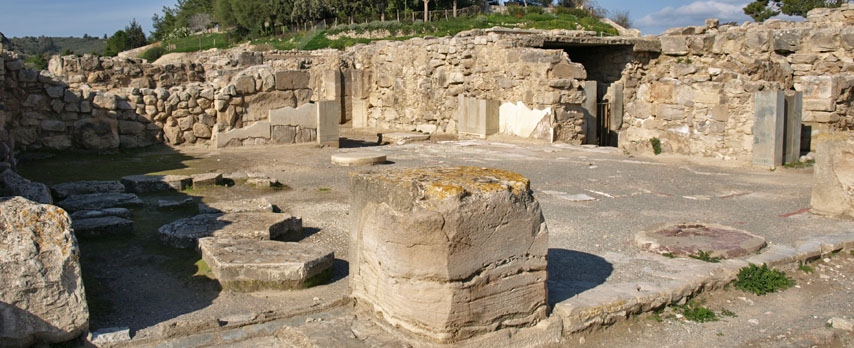
Location
The Palace of Phaistos lies on the East end of Kastri hill at the end of the Mesara plain in Central Southern Crete. To the north lies Psiloritis, the highest mountain in Crete. On the slopes of Psiloritis is the Kamares cave, probably a religious or cult centre for Phaistos and the Mesara plain. In this cave a very fine pottery style was discovered from the Middle Minoan period, which has been named Kamares Ware after the cave in which it was found. Kamares ware has only been found at Palace sites like Phaistos and Knossos, suggesting that it was specially produced for whatever elite was based in the Palaces.
A couple of kilometres to the west of Phaistos is the important Minoan site of Ayia Triadha. To the south of Phaistos are the Asterousia mountains beyond which lies the Libyan Sea. To the south west is Kommos, the ancient port of Phaistos and to the east, the vast Mesara plain, the single largest fertile area in Crete, which in Minoan times was populated with small settlements with their distinctive tholos tombs.
The Old Palace
The Palace was excavated by the Italian archaeologist Halbherr at the beginning of the 20th century. The earliest settlements on the site, which lies close to the Yeropotamos, one of the few rivers in Crete to flow all year round, date from the Neolothic Period (c.4000 BCE) . It is likely that in the Early Minoan period small settlements were scattered over the hill on which the Palace later stood. Dark on light pottery (Agios Onouphrios ware) has been found in the prepalatial levels on the hill, but no Vasiliki ware from the Early Minoan II period has been found on the site.
The Old Palace was built on the site at the beginning of the Second Millenium, known as the Protopalatial Period (c.1900-1700 BCE). It required an enormous amount of work to build the palace. First of all three huge terraces were levelled. The palace was then constructed on two of these terraces, the Theatral Terrace and the Lower Terrace.
Very thick ground floor walls were built running east-west along the contour of hill, while less important walls and the walls of the upper floor rooms were orientated north-south. The walls were plastered and painted and in some rooms gypsum dados lined the lower part of the walls. In many rooms benches were built along some of the walls and niches were included in the walls themselves for storing small objects.
Each of the three terraces would have had its own courtyard crossed by raised walkways to the west of the palace. The palace was built on two levels with the third floor of the wing on the lower terrace rising to the same height as the ground floor on the upper terrace.
The main entrance to the Palace, Room II, which to the modern eye looking at the remains of the neopalatial palace seems strangely located at the south end of the building, was in fact placed in a central position between the two wings of the Old Palace. Now blocked by structures from the New Palace, it would originally have led straight to the Central Court. Various other symmetrical architectural features were built into the West Facade, which would, to the Minoan visitor, have been one of the most impressive parts of the whole building.
There was a total of six entrances into the palace from the west court. Apart from the direct access through room II, the others would have gone through a maze of small rooms, some really very small, and made to seem smaller still by the benches lining some of the walls. The benches were covered with plaster similar to that used for buildings from the same period at Malia. The plaster covered the entire room.
Getting from room to room was not easy. Sharp turns would suddenly appear or one would be forced to change floor level. The orientation changed from east-west to north-south on the upper floor. Rooms in the West Wing were used among other things for storing pottery or agricultural produce, while others were used to prepare food and one group has been identified as a shrine, although the evidence cited may not be sufficient for a definite identification.
Twice it was severely damaged by earthquakes and rebuilt so three distinct phases are visible to archaeologists. Levi, who excavated here from 1950 to 1971 believed that the first two phases of the Old Palace of Phaistos constitute the oldest Palatial buildings in Crete. Finds at the site, apart from the Phaistos Disc, include thousands of seal impressions and some tablets containing the Linear A script from Middle Minoan II.
When the Old Palace was finally destroyed, almost certainly by an earthquake, a new palace was built on the site. Fortunately for us, the builders of the new palace did not destroy almost all traces of the old as they did at other sites. In fact much of the old palace was covered over at the time of the building of the new palace in order to level the ground. Some of the old palace can still be seen by visitors, especially the original West Facade and in the north-east corner, where the Phaistos disc was discovered. However, the remains of the West Wing of the Old Palace on the lower terrace are closed to the public. (But see link to photos of this area at the bottom of the page). In recent years Italian archaeologists have been taking a closer look at the Old Palace which should provide us with more information about this period of Minoan Crete at Phaistos.
The New Palace
It is very easy to get the impression that at the beginning of the Protopalatial period the Minoans built a number of palaces which continued unchanged for two hundred years and were then suddenly destroyed and immediately replaced by the New Palaces. But the history of the palaces is far more complex than that. We have already seen that the Old Palace at Phaistos suffered so much from earthquake damage that distinct rebuilding phases during its 200-year history are visible to archaeologists.
The New Palace is no more straightforward than the Old Palace. One of the excavators, F. Carinci, believes that although an attempt was made to rebuild the Palace at the beginning of the Neopalatial period in MM III, these efforts ground to a halt and that during the period MM IIIB-LM IA, the Palace was effectively abandoned. According to Carinci, construction of the New Palace did not finally begin until well into LM IA, possibly after the Thera eruption and that the New Palace was not completed until LM IB, right at the end of the Neopalatial period.
The New Palace covers a smaller area than the old. However, excavators were surprised by the lack of finds that one would expect at a Minoan Palace. No frescoes have been found in the New Palace and there is a complete absence of sealings and tablets. One view suggests that in the New Palace period the importance of Phaistos decreased while that of Agia Triada nearby continued to grow and that the two settlements complemented each other in some way.
A tour of the site
The site is entered at the level of the Upper West Court, which was used by both the old and the new palace. The Upper West Court is joined to the Lower West Court by a staircase which was built at the time of the upper court and was in use at the time of the Old Palace.
At the north end of the Lower West Court is a very high wall and in front of this wall is the theatral area (see photo above). There are nine steps where spectators either sat or stood to watch religious rites, ceremonies or whatever else took place there. Unlike the theatral area at Knossos which looks towards the Royal Road, the theatral area at Phaistos looks down onto the West Court. The West Court itself has raised walkways leading across it, one of which leads from the theatral area to the main entrance to the Old Palace.
The West Court and the theatral area date from the Old Palace period and after the destruction of the Old Palace at the end of MM IIB the west court was covered over to a depth of 1.3 metres as part of the reconstruction. Consequently the raised walkways disappeared and they were not replaced at the new, raised level. Moreover, only four steps remained of the nine rows of steps that were created in the Old Palace period. The west facade of the New Palace was located seven metres further east than the facade of the old palace. By covering the remains of the old West Facade, the size of the West Court was greatly increased. It has been suggested by Preziosi that the Grand Staircase from the Second Palace period was not an entrance to the palace at all, but a new theatral area. Palyvou rejects this interpretation on the grounds that the wings of the Palace on either side of the staircase would have obstructed the view of anyone seated on the staircase. Just how much the spectators' view would have been restricted is contested, but even if the steps were used as a theatral area, this does not necessarily exclude their use as an entrance to the palace as well. The theatral steps at Knossos were almost certainly used for access to the area north of the Palace behind them.
The Palace of Phaistos, like all the other palaces except for Zakros, is oriented north-south. It is commonly accepted that the main entrance to the New Palace was from the West Court, up the dozen steps of the 14 metre wide Magnificent Staircase, at the top of which is an equally wide landing, behind which stood the Monumental Propylaia. This structure is the forerunner of the Propylaia of Classical Greek times.
Between the landing and the actual entrance itself, were two porticos. Hutchinson points out that if the West entrance to palaces was direct, then it was small, but if it was indirect then it was grand. Here, the main entrance does not lead directly into the Central Court and is very grand. It is, nonetheless, unusual for the main entrance to a palace to be in the west. Although there is a west entrance into the palace of Knossos, the main entrance was thought to be from the south.
To the south of the Propylaia are to be found the Palace magazines or storage area. As at other Minoan palaces, including Knossos, the ground floor of the west wing was the main storage area. At Phaistos, the magazine consisted of ten rooms, five on each side, opening onto an east-west corridor, which at its east end opened out into a two-columned hall with a portico facing the Central Court. One storage room remains intact with a number of pithoi inside (see photo above).
South of the storage magazines was another, direct entrance into the Central Court (corridor 7). This corridor was originally sealed by two sets of double doors, one at the east end of the corridor and one at the west. Corridor 12 turned south from corridor seven into the heart of the south west wing of the Palace. Room 31 of the storage magazine block, on the north side of corridor 7 had a window, through which goods could presumably have been passed.
Hitchcock suggests that there may have been a south entrance to Phaistos like the Corridor of the Processions at Knossos. Unfortunately in this part of the south wing, only foundations survive. But there is a corridor shaped area (97) which leads towards the south end of the Central Court.
The Central Court lies to the east of the magazines. It measured 55 metres by 25 metres. The South East part of the Central Court is now missing. Given the large number of corridors which lead to the Central Court, it must have been central to the life of the Palace itself. It was lined on two sides by porticos with alternating columns and pillars.
The north-east wing of the palace is considered to have consisted of artisans' workshops and the remains of a furnace for smelting metal can still be seen in the courtyard. The south-east wing collapsed some time in the past and the hill has eroded to beyond the point where it would have stood.
Much of the West wing of the central court, south of the magazines, was used for religious purposes. It contained a number of rooms which opened directly onto the Central Court. Just south of the corridor of the magazines, in the West Wing, there are two pairs of rooms (8 and 9, 10 and 11) which Gessell calls the West Bench Sanctuary complex. In her view rooms 8 and 9 are respectively a preparation room and storeroom, while room 10 is a bench sanctuary and room 11 is a storeroom. Finds in rooms 8 and 9 include vases, conical cups and possible mortars or offering tables. In rooms 10 and 11, in addition to vases, storage jars and conical cups, there were also found a libation table, a female figurine and fragments of other figurines.
To the south of this group of rooms in the West Stoa facing directly onto the west court there are two rooms with benches lining the north and west walls (rooms 23 and 24) In room 24 the bench also lines the north east wall of the room. These benches were covered with gypsum, a material used extensively at Phaistos. Both these rooms open directly onto the west court. In room 23 there is a central pillar while in room 24 a low table is located in the centre of the room. While at first glance both rooms appear similar there are some differences. The entrance to room 23 is wider than entrance 24 which means anyone sitting there would have had a better view of the central court. Room 23 was without doors so access to the room could not be barred, while room 24 could be closed by a door. The differences between the two rooms suggest that they had different uses. Although it is hard to say what those uses may have been, clearly a room with no door would have been a much more public area than a room that could be closed off. Hitchcock suggests that the people sitting in room 23 were not only there to watch what was going on in the central court but were also there to be seen. She feels that members of some sort of council may have used the room.
Gesell suggests that room 24 may have been a bench sanctuary since she interprets the object in the centre of the room as an offering table. Certainly the benches lining the north and west walls imply some sort of ceremony taking place in the room. Hitchcock suggests that the benches may have been occupied by high status people before whom others entered the room and placed offerings or poured libations on the small table.
Further south there is a pillar crypt (room 22) similar to those found at other Palaces and also in the remains of the old palace at Phaistos, but this one is on a rather more modest scale than, for example, the one at Malia.
Trees and pillars seem to have been worshipped by the Minoans and more than 25 pillar crypts have been located at Minoan sites. Questions have been raised as to whether the pillars really were objects of devotion for the Minoans, but it is certain that in many of the small pillar crypts the pillars would not have been necessary to support the roof. An alternative explanation therefore has to be sought and there is evidence of pillar worship from other sources.
The area also contained two lustral basins. Cult vases and figurines were found in this part of the West Wing, and the shapes of double axes were incised on the stone, all adding to evidence of a religious use for the building. The conventional view is that whereas the West Wing of the palaces was used for religious and administrative purposes, the East Wing contained the domestic apartments of the royal family.
However, a lustral basin was originally situated in the East Wing and if the purpose of the lustral basin was religious rather than hygenic, that would tell against the theory that the East Wing comprised domestic quarters.
At Phaistos, the so-called Royal Apartments are in fact in the north part of the Palace, to the East of the Monumental Propylaia. The smaller "Queen's Megaron" lies to the south of the larger "King's Megaron". These rooms would have had light wells, porticos and pier-and-door partitions which would have enabled sections of the room to be closed off. The lower walls and floors were lined with slabs of alabaster (gypsum). To the west of the King's room is possibly the best-preserved Lustral Basin in Crete.
A more intimate experience than Knossos
On the slopes of the hill to the south of Phaistos and on level ground below the hill stood the Minoan town. This is still being excavated though part of it can be seen below from the perimeter of the Palace site.
There are many reasons why a visitor to Crete should make the effort to visit Phaistos. With the Messara plain to the east and the Ida mountain to the north, Phaistos has the most beautiful setting of any of the Minoan Palaces.
Another major advantage is the fact that it does not get quite so crowded as Knossos and even in the summer it is possible to have the site almost to oneself provided one arrives at opening time or alternatively an hour or two before closing time. Finally, it is a much more intimate site than Knossos where walkways of scaffolding scar the Palace and so much of Knossos has been roped off, preventing access to visitors, who must look from a distance. At Phaistos, everything can be seen easily and close up.
No doubt these measures were necessary to protect the Palace of Knossos from the hundreds of thousands of tourists who swarm all over the site from April to October each year. Similar measures may one day be necessary at Phaistos. Until then, an early morning or early evening visit will allow you to wander round the site in a way that simply isn't possible at Knossos and to break off from looking at the ruins to view some of the most spectacular scenery that Crete has to offer.


