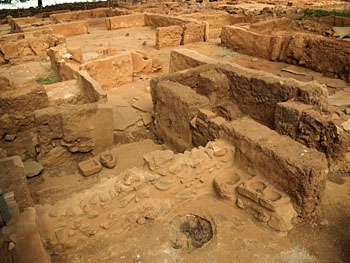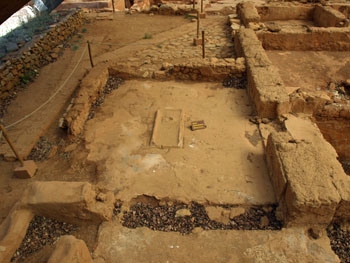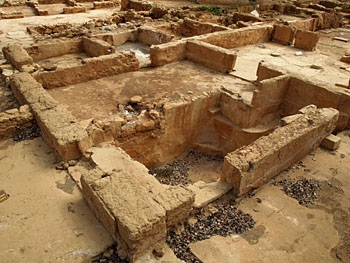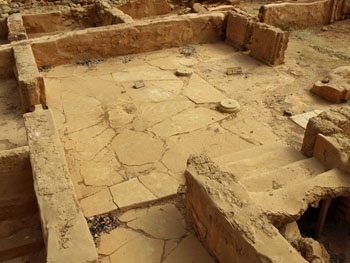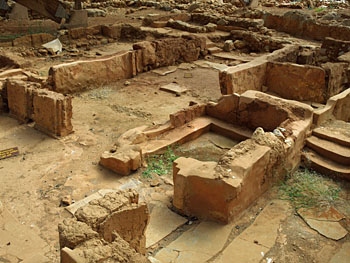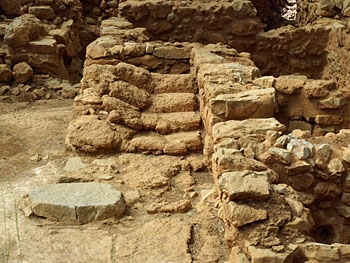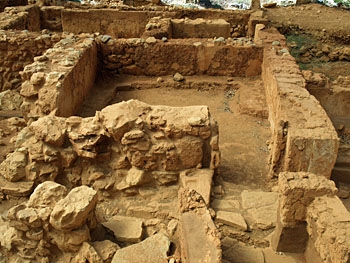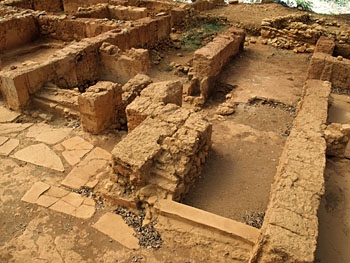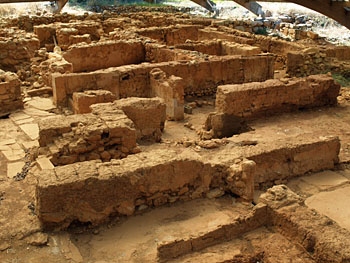The part of the Minoan town known as Quartier Mu is located a short distance to the north west of the palace and was built during the First Palace (Protopalatial) period. It was destroyed along with the First Palace at Malia in MM II at the end of the First Palace period. The area consists of two large buildings of some importance as well as workshops, courts and paths linking the various parts of the area together. The buildings were constructed of mud brick, although the north section of House A also contains ashlar masonry, attesting to its greater importance. The relationship of this important area to the palace itself remains the subject of much debate. The French excavators name the various parts of the town that they excavate with a letter of the Greek alphabet, hence Quartier Mu.
Building A: a sign of things to come

Building A is the more impressive of the two main buildings in Quartier Mu and indeed the most impressive building in protopalatial Crete apart from the palaces themselves. It went went through two main phases of construction. The northern part of the building was constructed first, while the southern rooms were added later. The original structure was 450 square metres and after the addition of the southern section this rose to 800 square metres. The West facade of the building, where the main entrance of the enlarged building is located, reveals the two building phases quite clearly. The northern part of the west facade is built with ashlar masonry while the southern part of the facade was built using mud brick. Beyond the west facade lies a small paved courtyard and walkways, which is very similar to the West facades of the Palaces.
The original entrance to Building A, before the extension was built, was located in the south wall. Near the entrance was a staircase to the upper floor. At the heart of the building was a light well (1a) and in the north west corner there were storage magazines (15, 16, 17, 18). To the east of the light well is the first known example of what was to become a common feature of larger Minoan buildings, a Minoan Hall (I13 ouest and I13 est). This hall originally contained pier-and-door partitions allowing for the room to be divided and closed off in various ways. To the west of the light well is what Jean-Claude Poursat claims is the earliest known example of a lustral basin in Minoan Crete (I4). It seems that Building A formed the basis for many subsequent developments in the architecture of the most important buildings of Minoan Crete.
Building A (south extension) and Workshop C
The southern extension of Building A, which effectively doubled the size of the house, was built during MM II. There is evidence, including several staircases, that the southern rooms had at least two floors, with the upper rooms almost certainly being used for administrative purposes. Various inscribed tablets as well as impressions from seals had fallen into the ground floor area on the destruction of the building.
Attached to the south end of Building A were two workshops, the South Workshop and Workshop C.
The workshops of Quartier Mu
The other areas of the Quartier Mu site include a number workshops, located on the upper floor of the buildings in which they were located. (See the page "Quartier Mu workshops areas D, E and F" for photos). It is assumed that the craftsman's families lived on the ground floor. The workshops produced seals, pottery, stone vases, and bronze goods. (Photos of ceramics and seal stone workshops on next page). On the site of the seal stone workshop excavators found tools, raw material for making the seals and discarded seals that had been damaged during their manufacture. The working area was very small and could not have accommodated more than a couple of workmen.
The pottery workshop seems to have specialised in moulded pottery as moulds for making pottery sea shells and the horns of wild goats were discovered. Moulds were also found for small objects to be attached to larger pots as decoration. Potter's wheels were also found on the site but there was no trace of a kiln so it seems likely that the pottery was fired elsewhere in the town. The bronze workshop also seemed to lack the means to melt the metal so again it is assumed that a furnace existed somewhere else in the town.
The close proximity of Buildings A and B and the workshops to the palace at Malia raises the question of the exact relationship between Quartier Mu and the palace. Was Quartier Mu effectively an extension of the palace or was it an independent unit run by part of the elite in Middle Minoan Malia? Were Buildings A and B, which clearly had their administrative areas, responsible for controlling the activities of the workshops?
The Minoan Palaces of the Second Palace period had their own areas where craftsmen produced high quality goods, presumably for the elites who occupied the palaces. So were the craftsmen in Quartier Mu, who lived during the First Palace period, independent of the palace or were they simply an extension of the operations being carried out under the direction of the palace elite? Would they, or the people who administered the Quartier Mu, have been able to source the materials they worked on independently of the palace or would they have depended on the palace, even in the Protopalatial period, to supply them with the stone, bronze, and raw materials for making seals? This is a hard question to answer because so little survives of the First Palace at Malia, but the presumption must be that Quartier Mu and the palace were both controlled by the same Minoan ruling elite during the Protopalatial period.
Quartier Mu: Building B | Quartier Mu workshops: areas D, E and F

